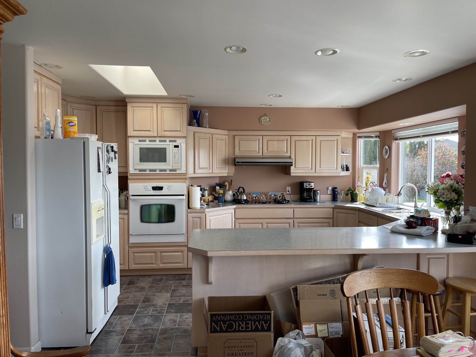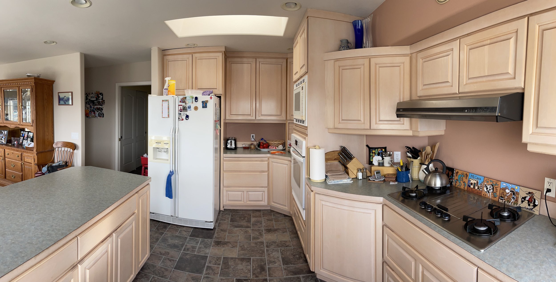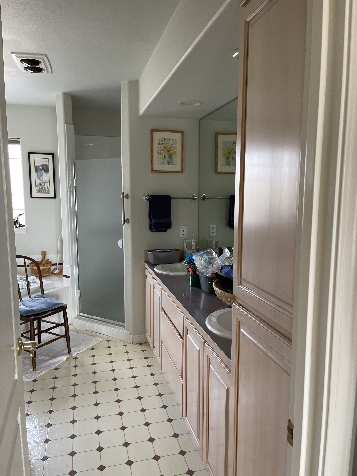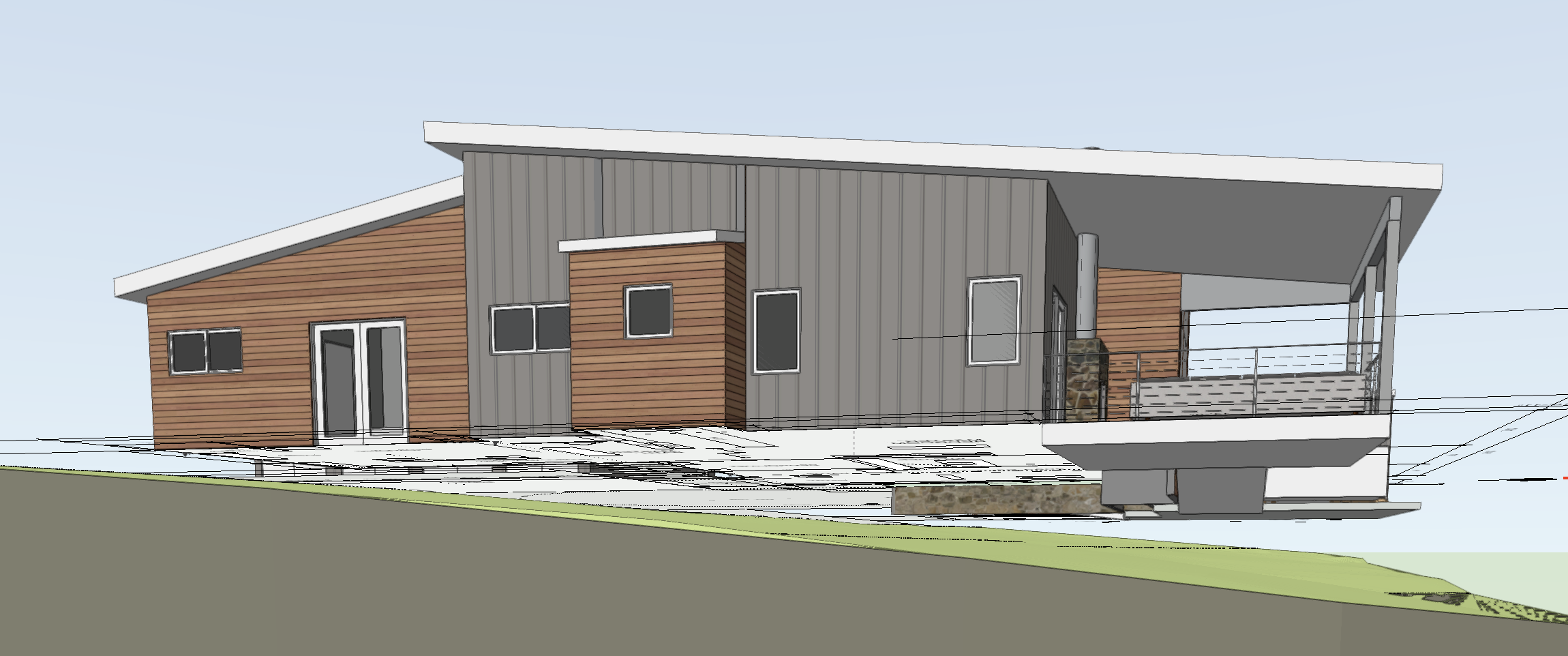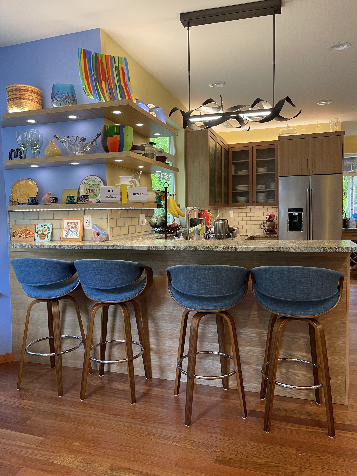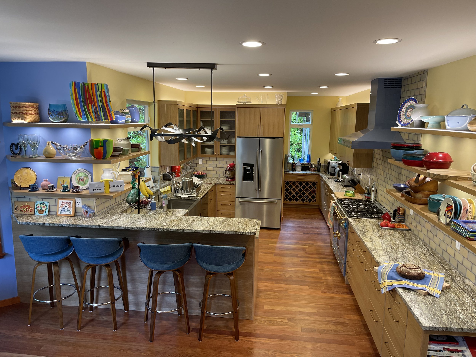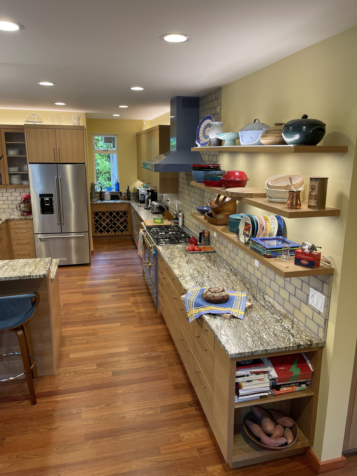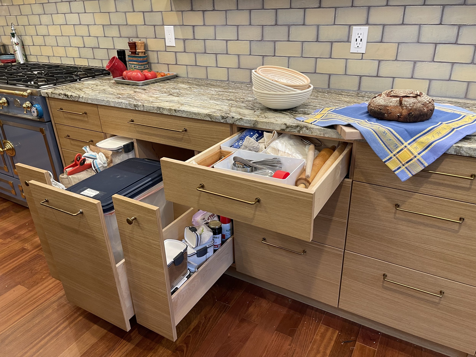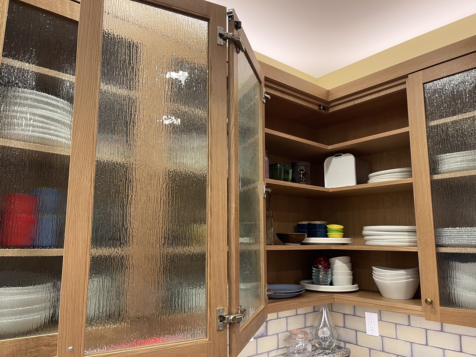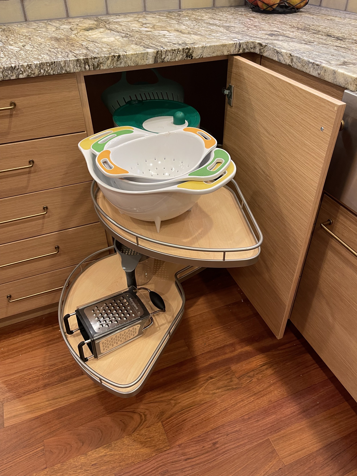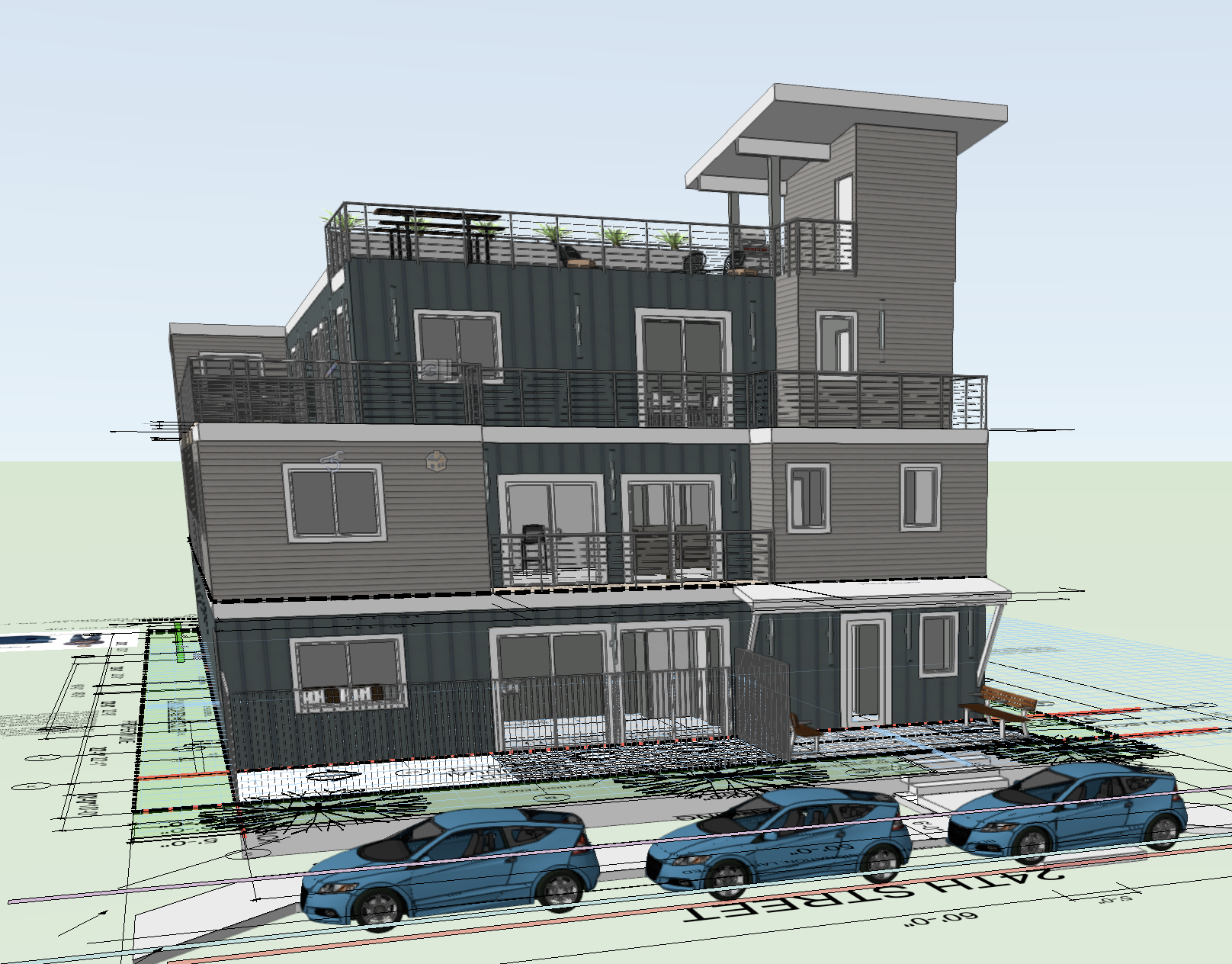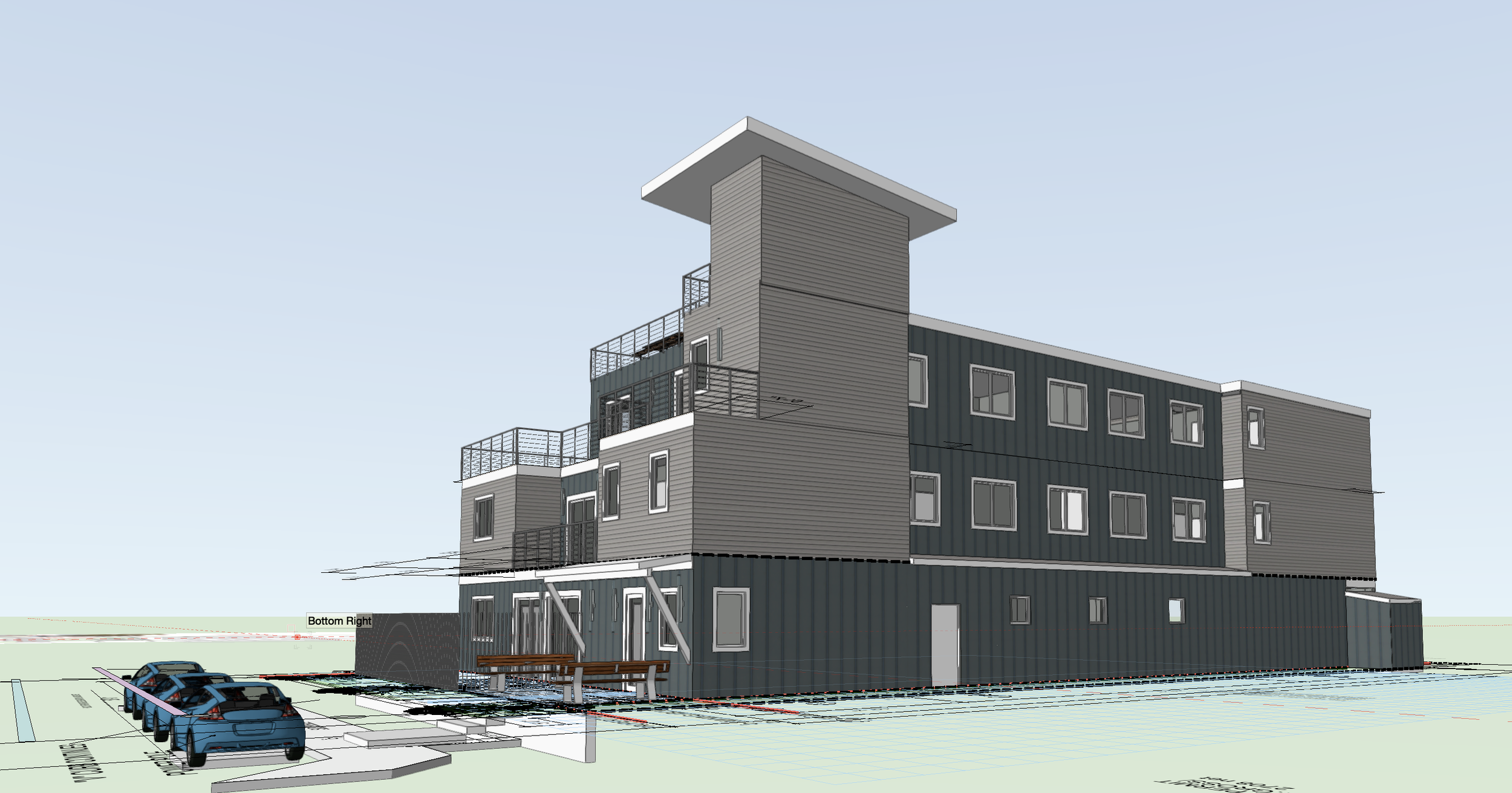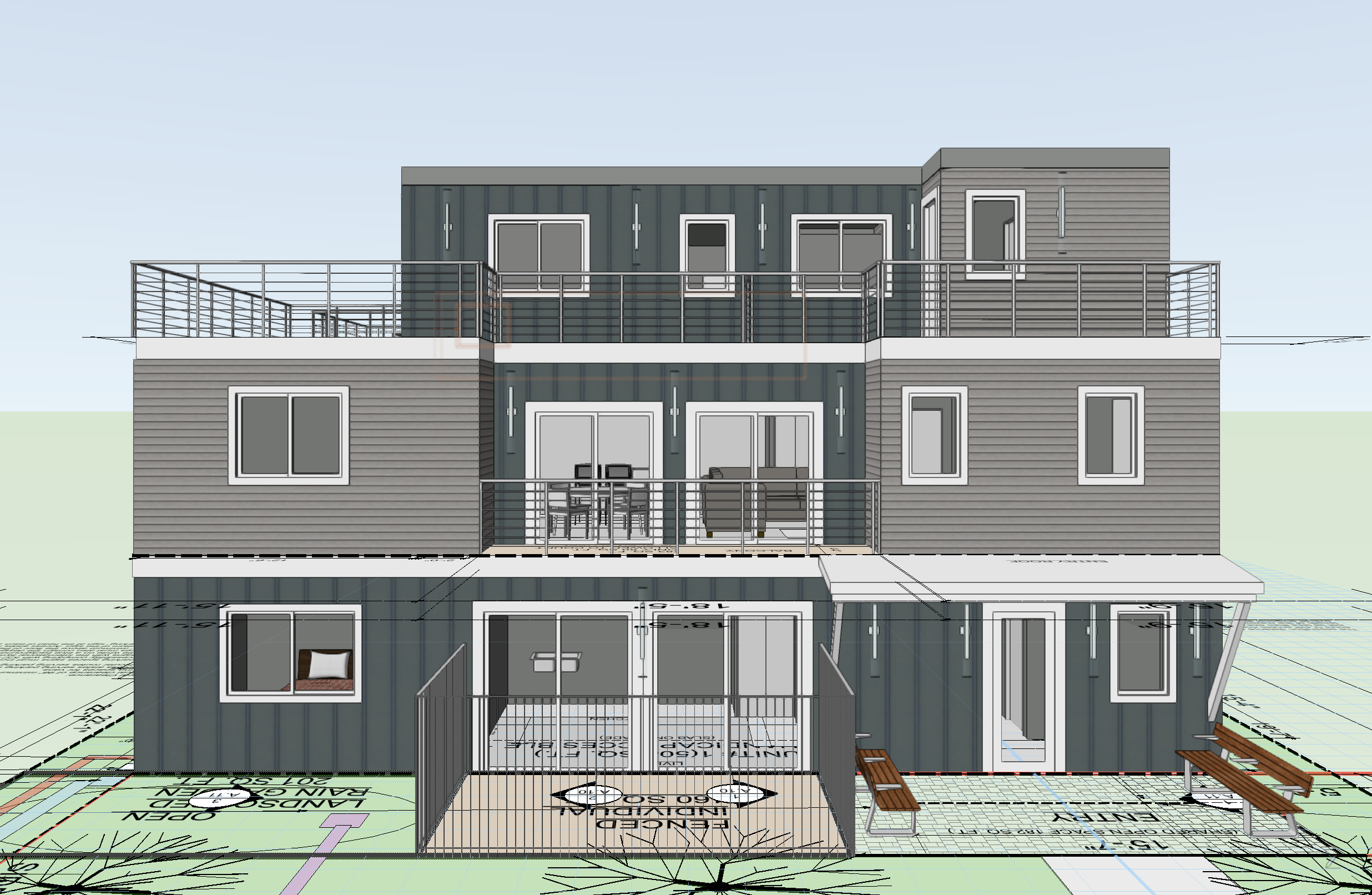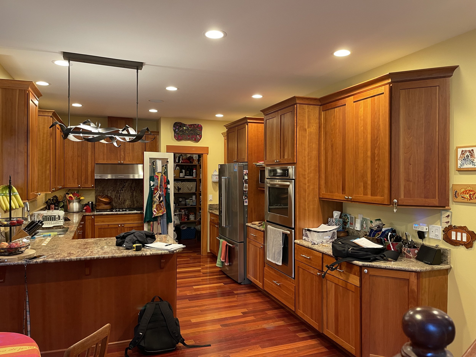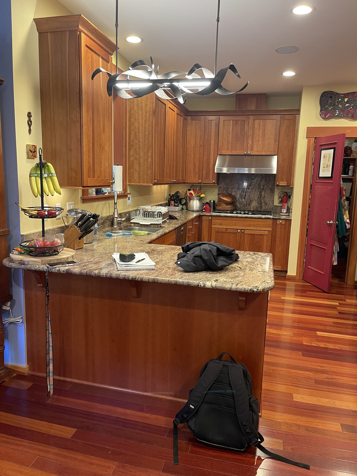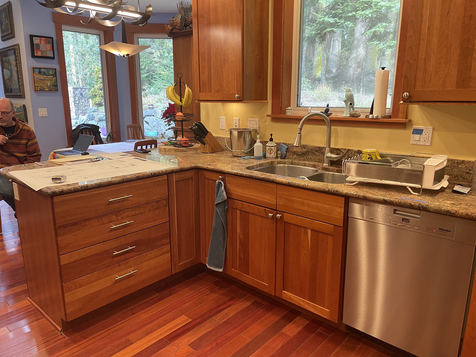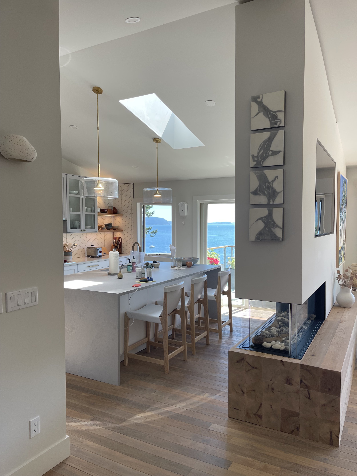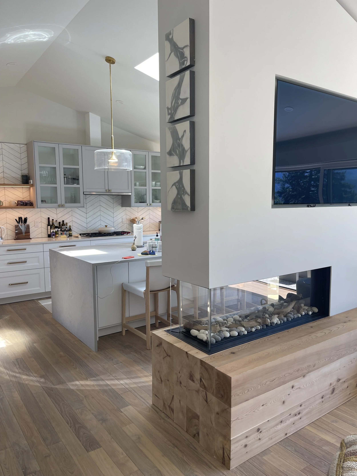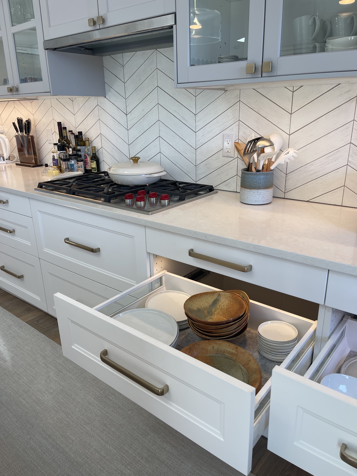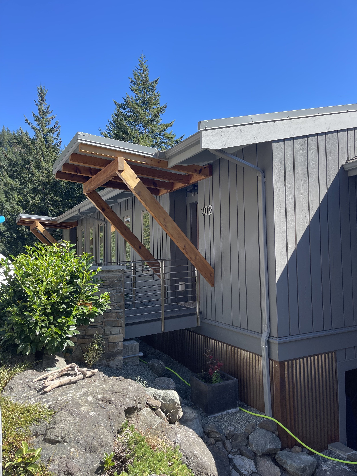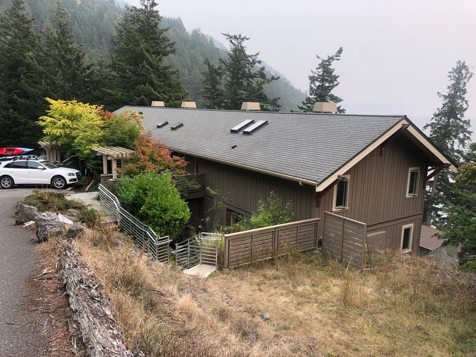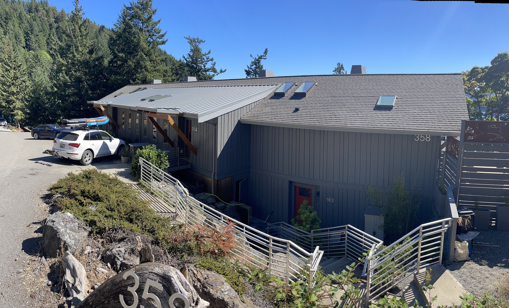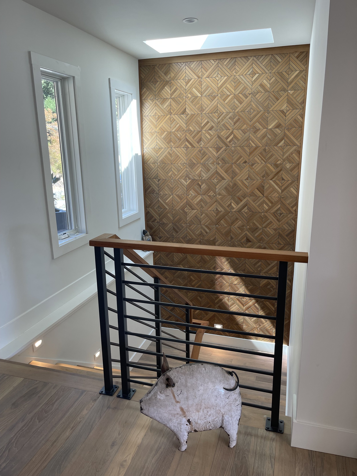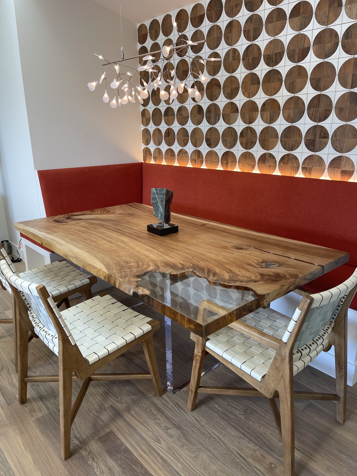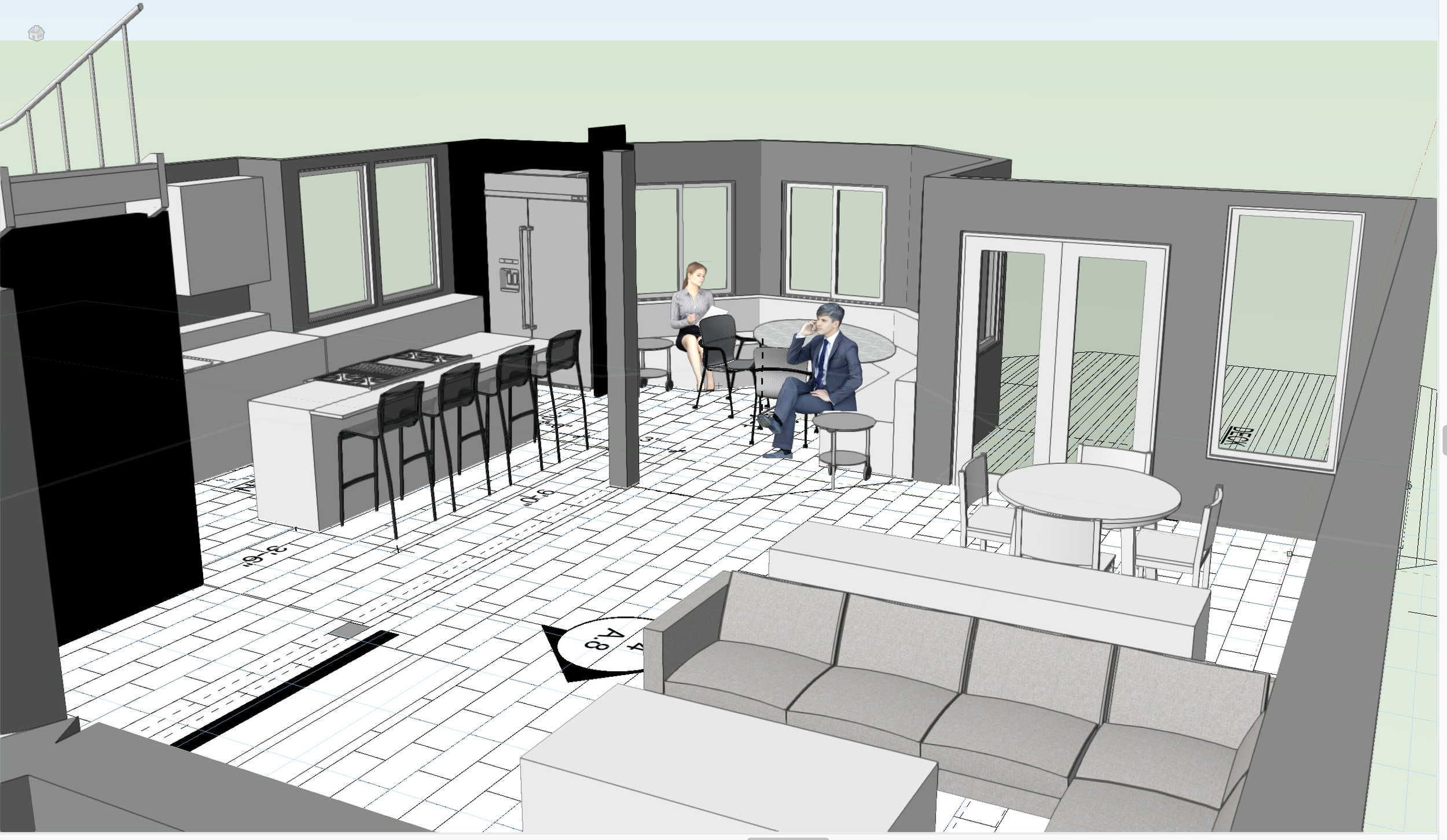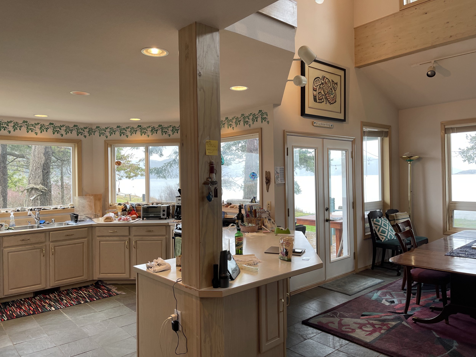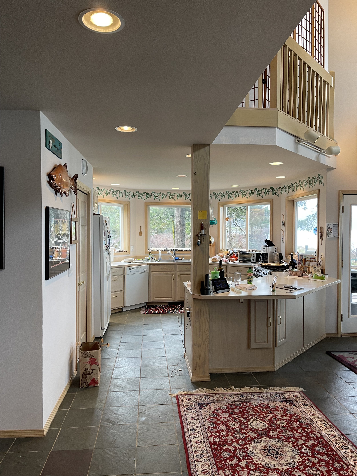This was a challenging existing space with many 45 degree angles. I was determined to get rid of the 45 angles in the cabinets and not ditto them as the previous design had done.
Kitchen “AFTER” uses rift cut Oak Cabinets from “Smith & Vallee” in Bow, WA. Photo Credit- Damian Vines Photography.
The Kitchen “BEFORE” had angled cabinets everywhere and a refrigerator that took center stage. We moved the stove to the peninsula, moved the refrig. and kept the sink where it was.
The Kitchen “BEFORE” had a weird corner area to the right of the refrig. with more angled cabinets, even in places where the wall did not angle.
Kitchen “After” backsplash detail is glass mosaics that go well with the Quartzite counters. The gas stove was supposed to have a pop-up downdraft, but there was a structural member in the way so had to go with an over-head fan. New doors go out to the deck, where there once was a picture window.
AFTER- New Master Bathroom utilizes that existing space much better then the old design with flanking storage cabinets.
AFTER- The backlit Vanity Mirror really floats off the wall and adds good light at the same time.
The Master Shower ”AFTER” features a pre-fab shower base, a bench under the shower head, glass tiles (from Home Depot, no less) and a glass enclosure. The free-standing tub replaces a huge tub deck that took up most of the bathroom before. This is very light and airy.
Master Bath BEFORE had 2 sinks, an enclosed shower.
Master Bath BEFORE with huge tub deck. Very dated looking and not a good use of space.
CONTRACTOR = TRUE BEARING BUILT CONSTRUCTION (This is my 4th kitchen/bath job with them- they really keep the clients informed on weekly progress with reports that are very helpful)



