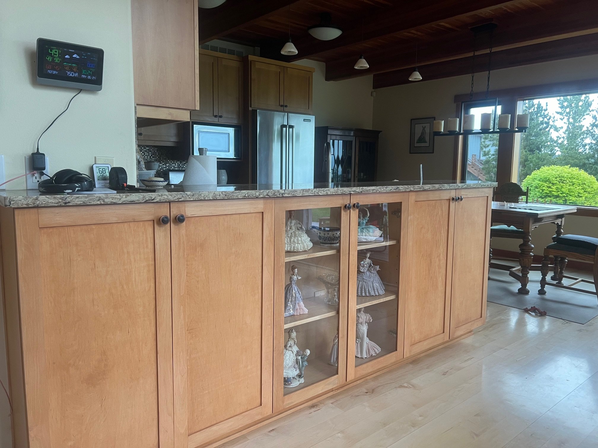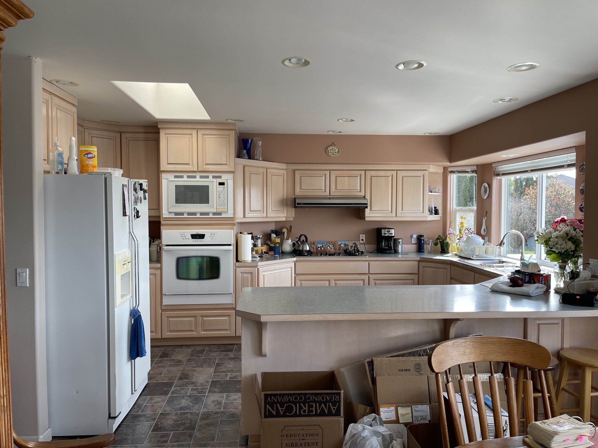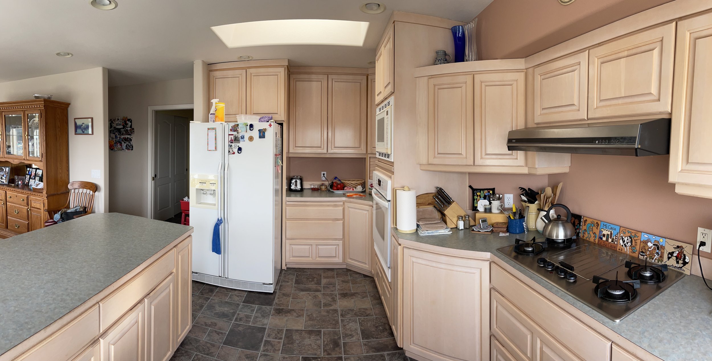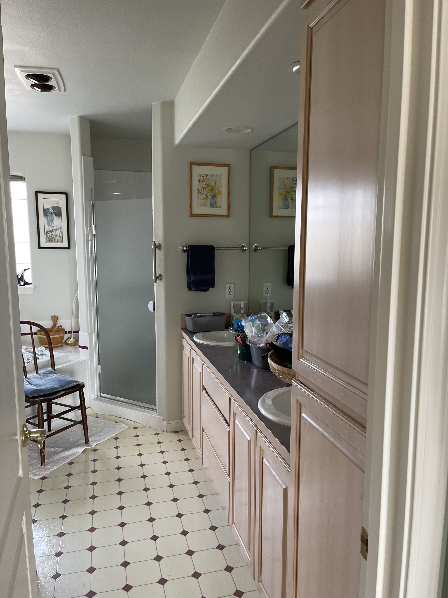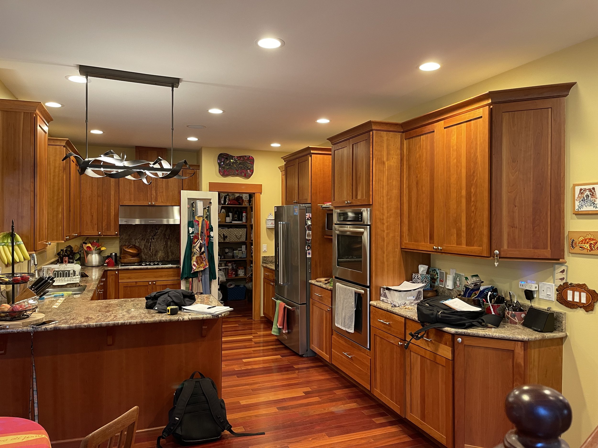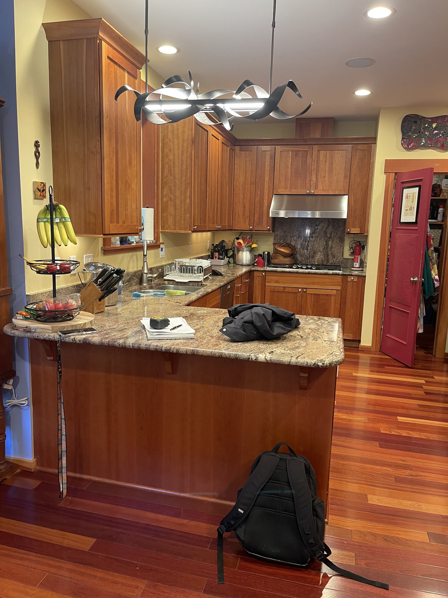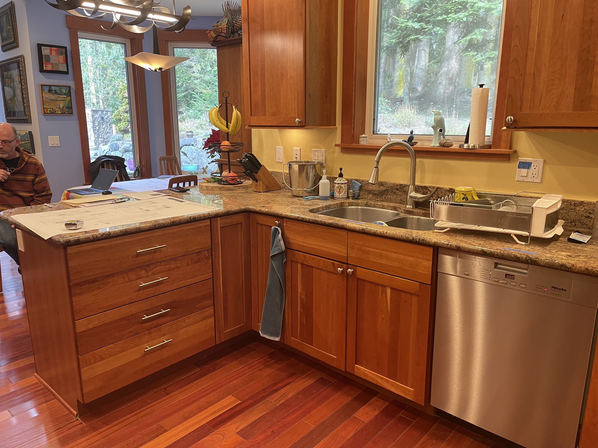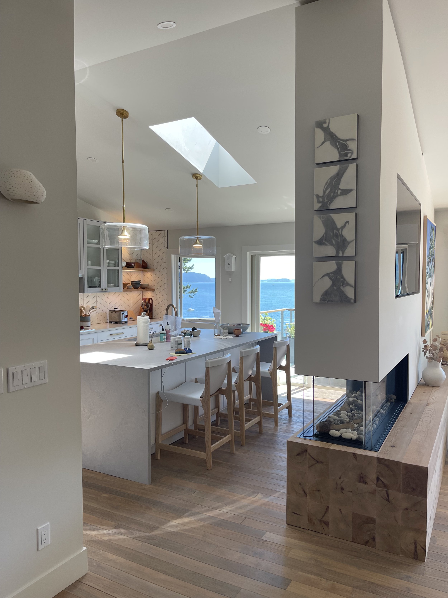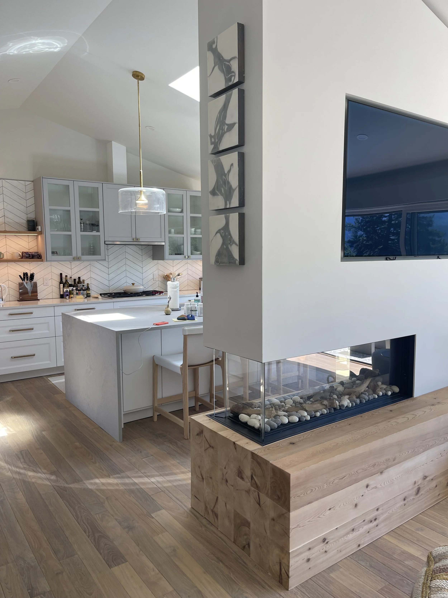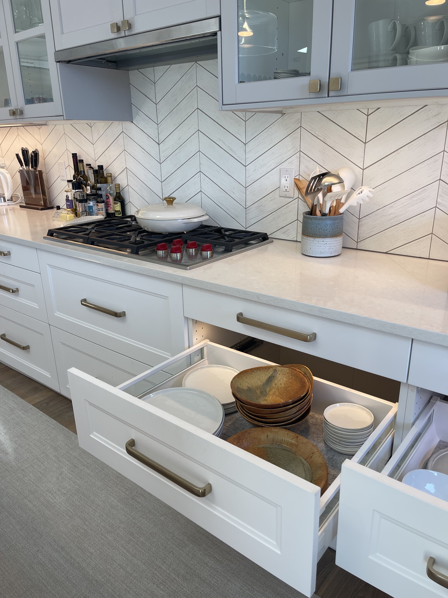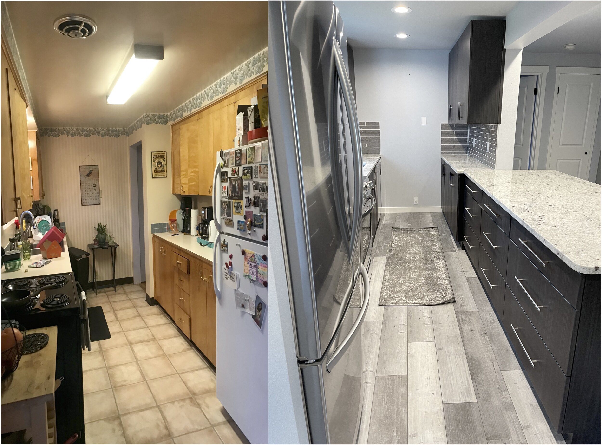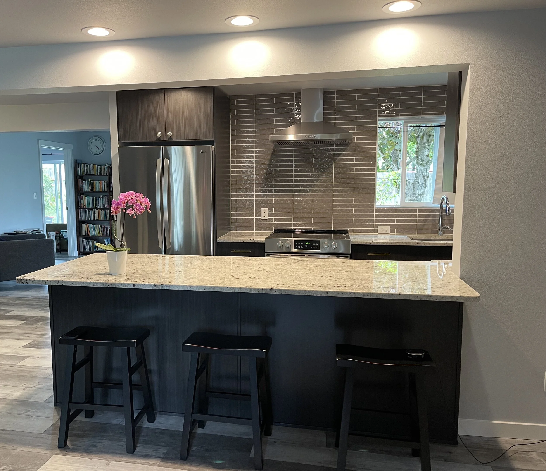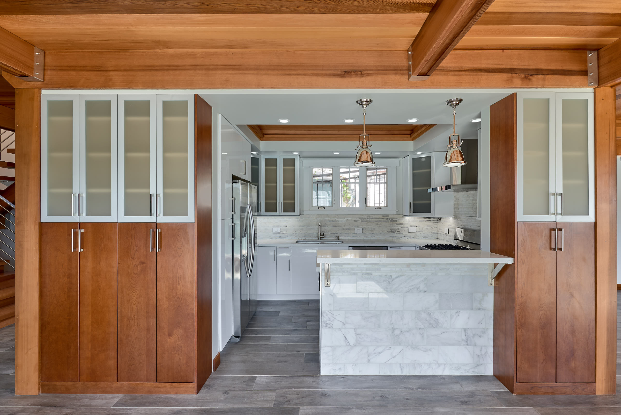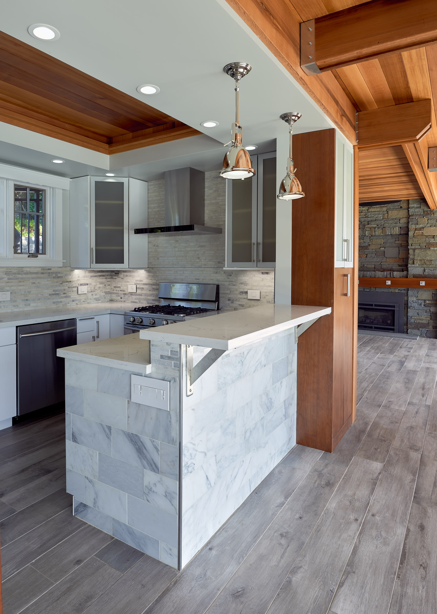When you don’t have lot of space and want a jetted jacuzzi tub and a shower, this works! It is a 48” long Japanese Style soaking tub that has really powerful jets- not those tickling bubbly ones that do not get into your sore muscles. Have done 2 projects with this tub and everyone loves it. 30” deep. EMPAVA EMPV-48JT11
The tub faucet is built into the lip of the tub with the controls and an integral sprayer to wash down the tub after use- very handy! The wiring is a bit tricky. The contractor did not look at my drawings when installing the cabinet handles and put the lower drawer handles in the middle of the door panel instead of at the top. This means that one has to bend down another 6 inches and practically touch your toes to open a drawer- ugh! My pet peeve! Please try to catch your hardware installer before they make this mistake….once the holes are drilled, it is over. You can patch the holes, but a divot will always be there.
The Laundry involved adding a skylight, changing flooring, adding cabinets . Much more functional with storage to put stuff and a folding counter.
Nice new shower in the Guest Bathroom!
New media cabinets with pull out drawers for an extensive record collection! Equipment hidden behind screened doors. Again, cabinet pulls are mounted in the center of the doors instead of a the top of the doors! The older that you get, the harder it is to bend down:-) No patching those holes now…..these cabinet installers are likely on the construction crew, do not look at the drawings, and are told to install the hardware….do I sound picky? God is in the details, as Ludwig Mies van der Rohe used to say!
Kitchen needed more storage, so the space under the overhang with filled in with cabinets. Easy fix! And people can still gather there.






