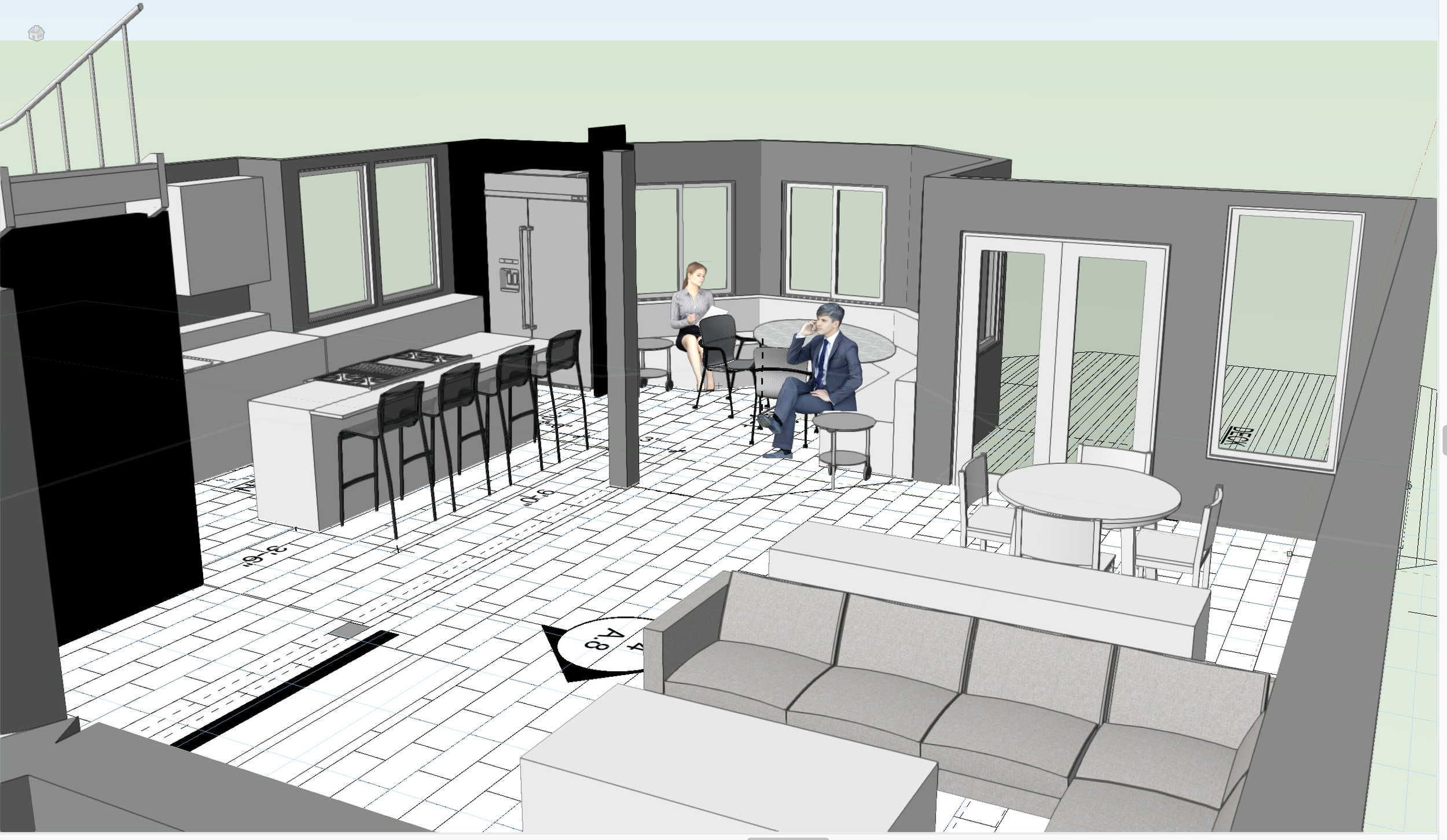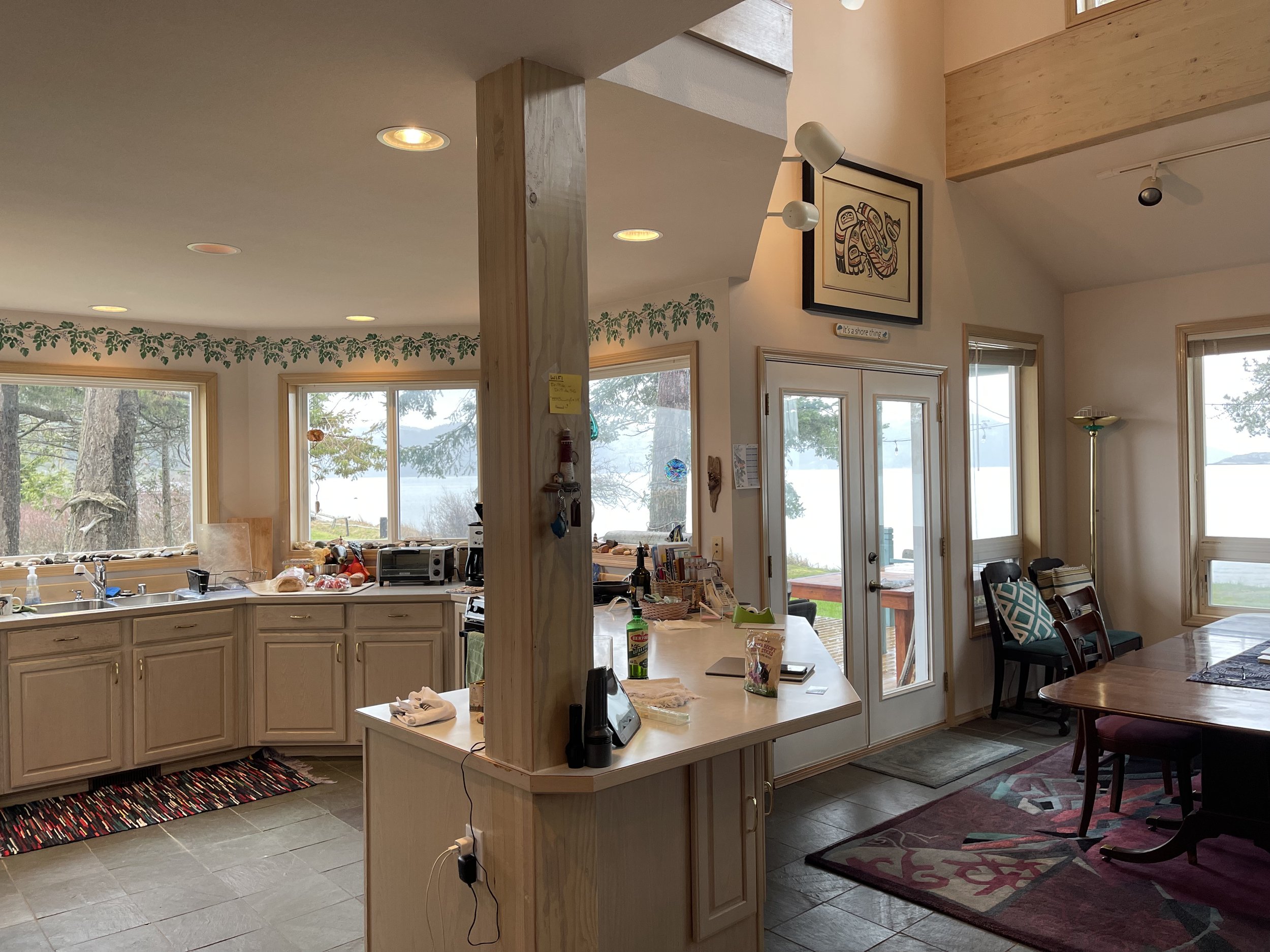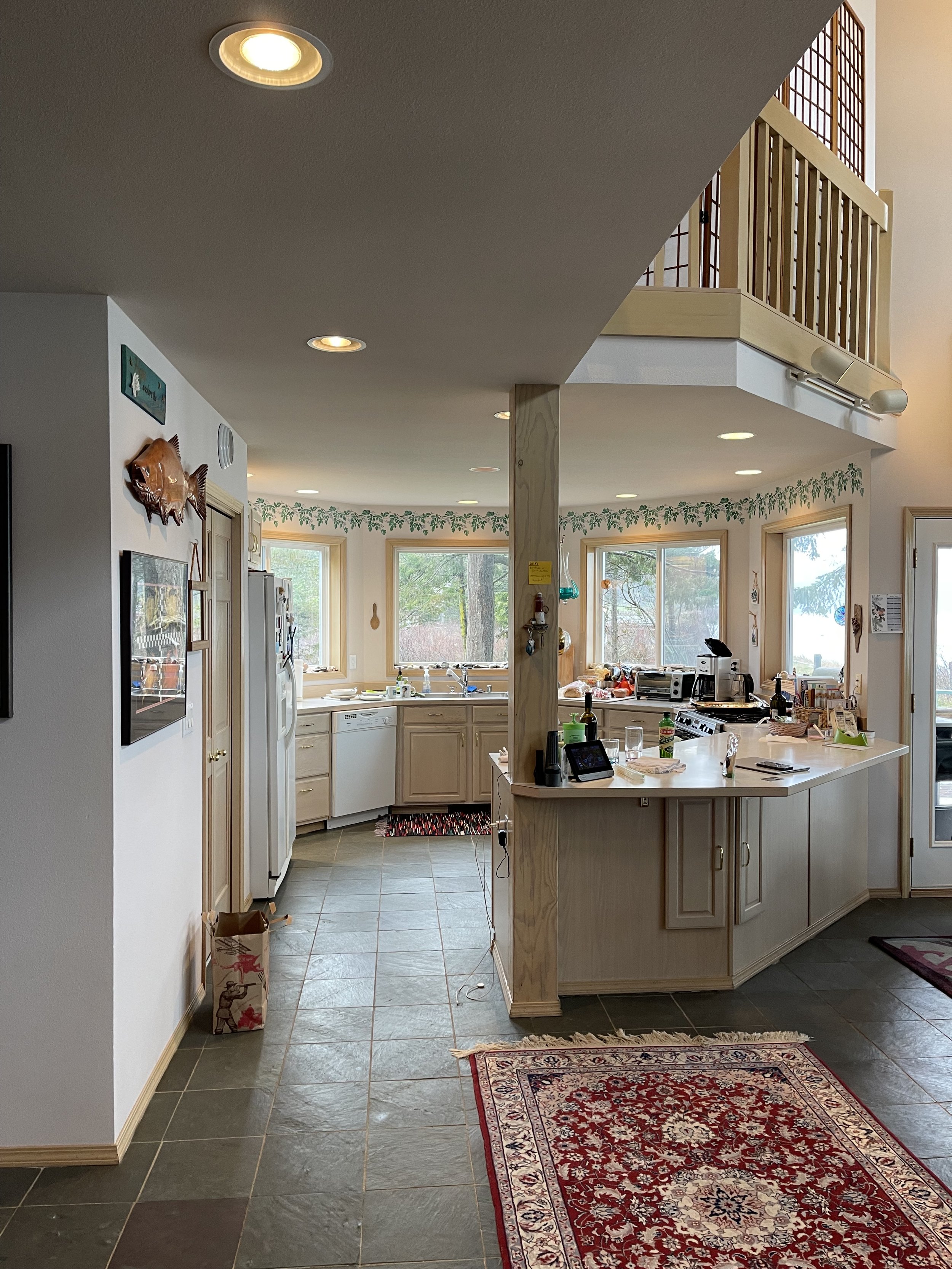The layout of the house is something that the client’s parents built in the 90’s- actually 1996 to be exact. It is right on a low bluff that is 50’ from “Top of Bank”, so nothing can be added. We are trying to work within the existing shell as much as possible, but we are punching out in one corner “Under an existing deck”, so that we are not expanding the existing envelope. The Octagon currently holds the entire kitchen, with all the wasted space from the 45 degree corners that make cabinetry a bit tricky. I suggested using that space for the dining area instead of the current location and building in a window bench where people will want to be sitting there looking out over the water in 2 directions…
This would be the view when you are coming in from the entry, looking into the dining area, with the kitchen to your left. We are Option#15, and getting really close! What do you think?
This is the site on Lopez- so surrounded by water on both sides! Just Gorgeous, or what? So grateful that I get to work on such sacred land- the Coast Salish Peoples revere this area today, as their ancestors fished here for millennia and there were probably Oyster and clam farms in this bay.
This is the kitchen now,
Existing kitchen from the entry view. The window seat is going to transform this space and the new kitchen location still has fabulous views. The interior is very “Dated’ now and the son of the original owners wants to have his own signature on the house so that it feels like it is for the new generation with kids and grandchildren all there.










