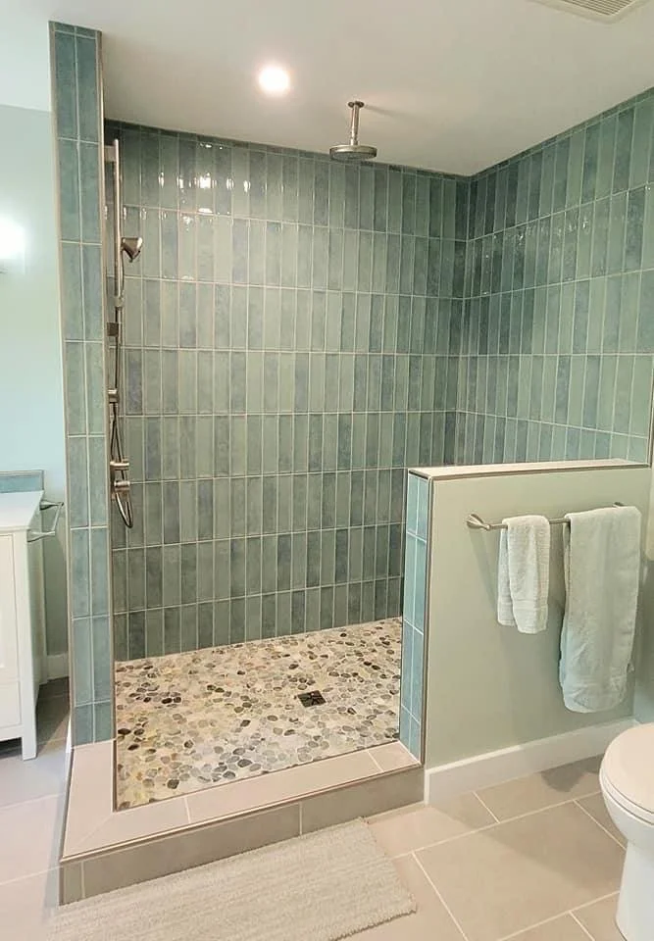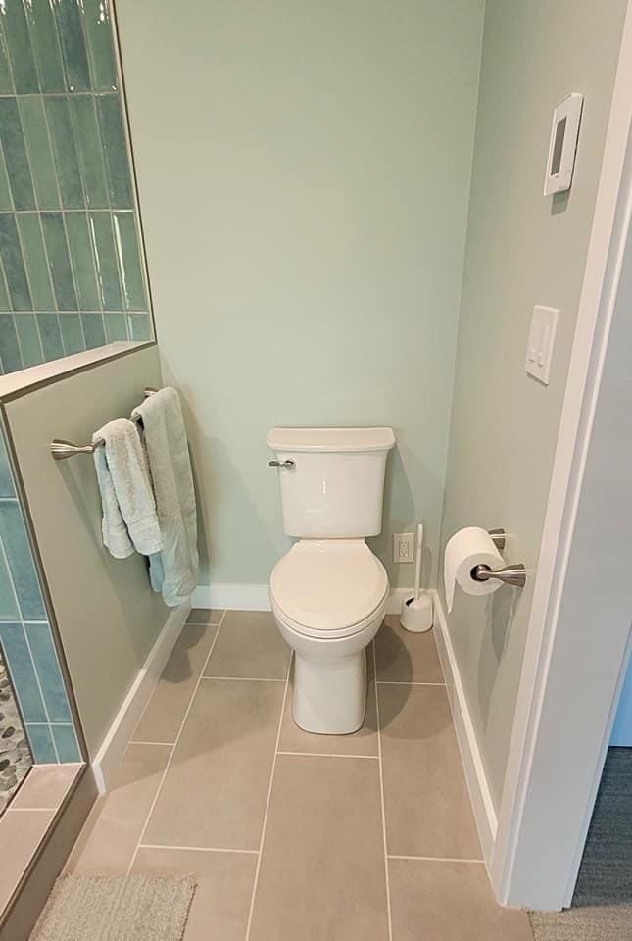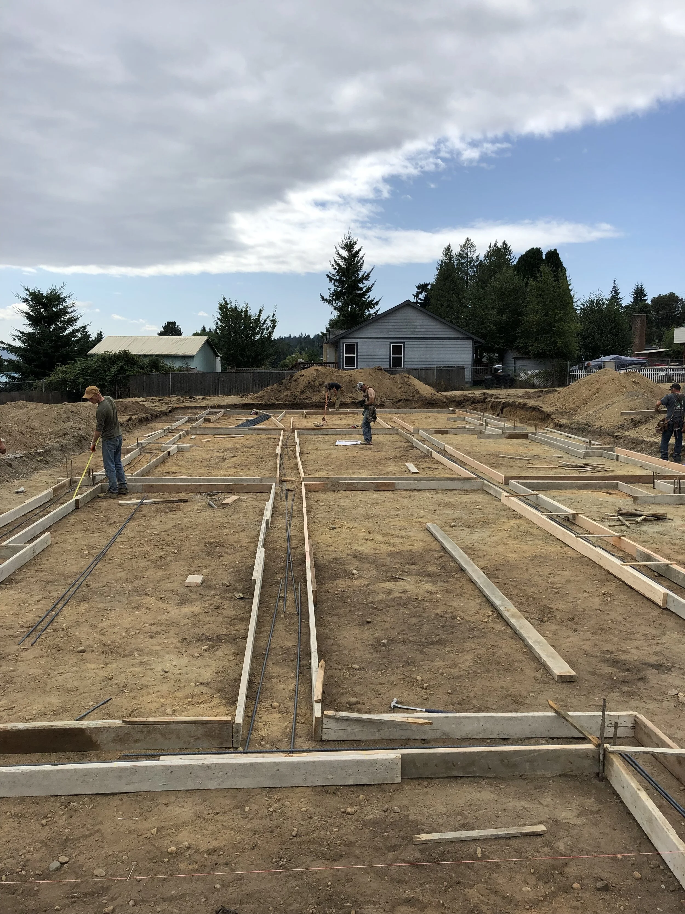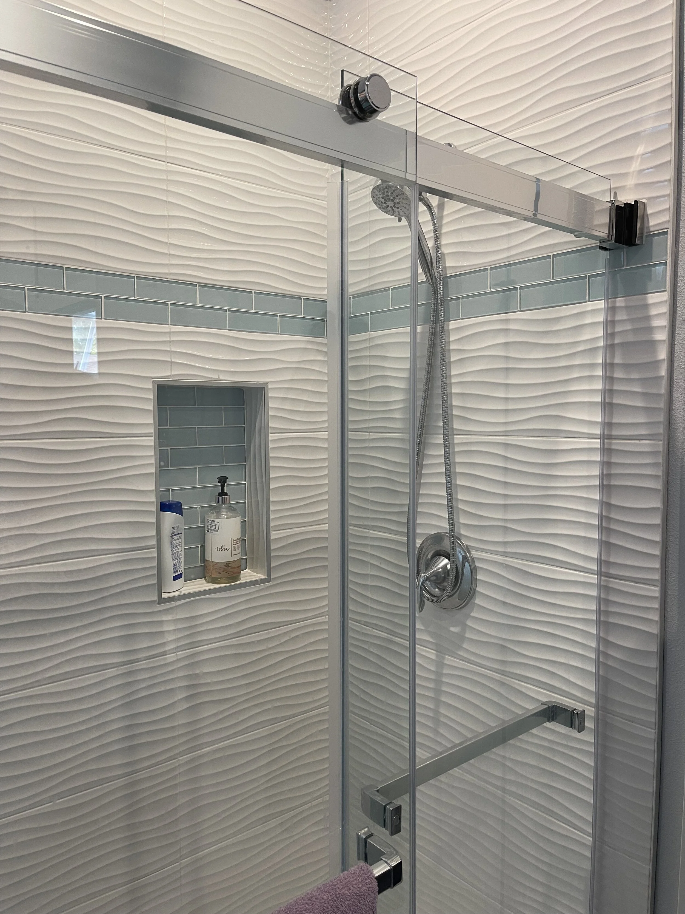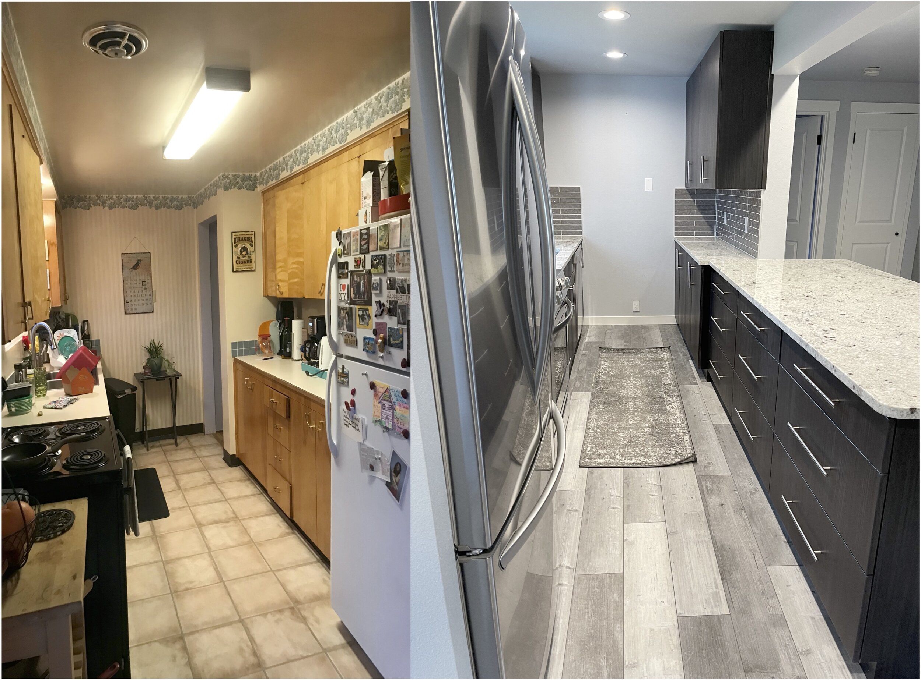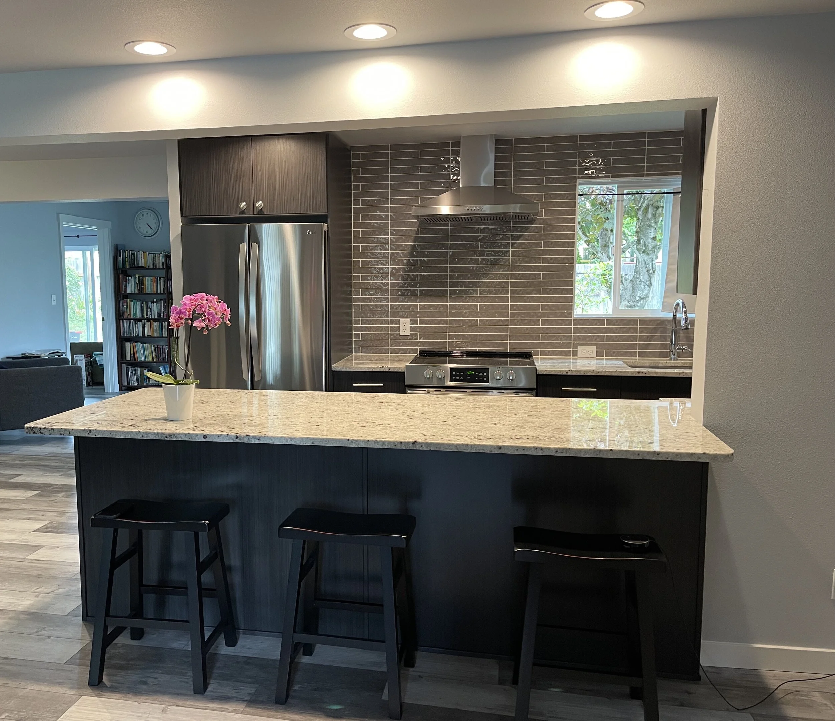Oh my, what a journey this project has been! 1st of all, getting materials to an island is hard….then material prices went crazy with supply chain delays. Plywood went from $25/sheet to $125/sheet in a year. Much appreciation to my clients for sticking through it thick and thin, and figuring out a way to keep the project going. Kathleen is a designer in her own right, and has a fantastic eye for detail and color! The blackened columns on the front entry were executed by local wood working legend Joe Romano. Construction by Ivan Plaza.
The front of the house used to have an old rotted exterior stair, and the client wanted to have an enclosed interior stair that united with floors of the existing house;
Partially a 2 story space, partially a cantilevered space, the addition adds an elegant way to access the main living space which is on the 2nd floor.
The new steel railings and wood treads blend in with the Zen Esthetic throughout.
Th new Powder Room features a wall of mirror with a floating LED circle light suspended delicately in front to light the whole room.
The Master Bathroom sink features a cool sliding up Robern Medicine Cabinet, that has a hidden LED strip below to light the counter- a built in night light for the whole bathroom. LED lights also frame and highlight an antique stained glass window that the clients have saved from another house.
The Master Bedroom features a cool window Bench that will eventually look out onto a nicely landscaped garden- still in progress.
A cedar wood paneled feature stripe runs across the ceiling of the Master Bedroom from the Window bench across to the opposite wall, to create an accent feature that focuses the room down the walls on both sides.
Master Bath has a lot os hidden storage.
Kathleen loves the Japanese soaking tub and says that the jets are more powerful then her hot tub outside! It is only 48” long!!!















