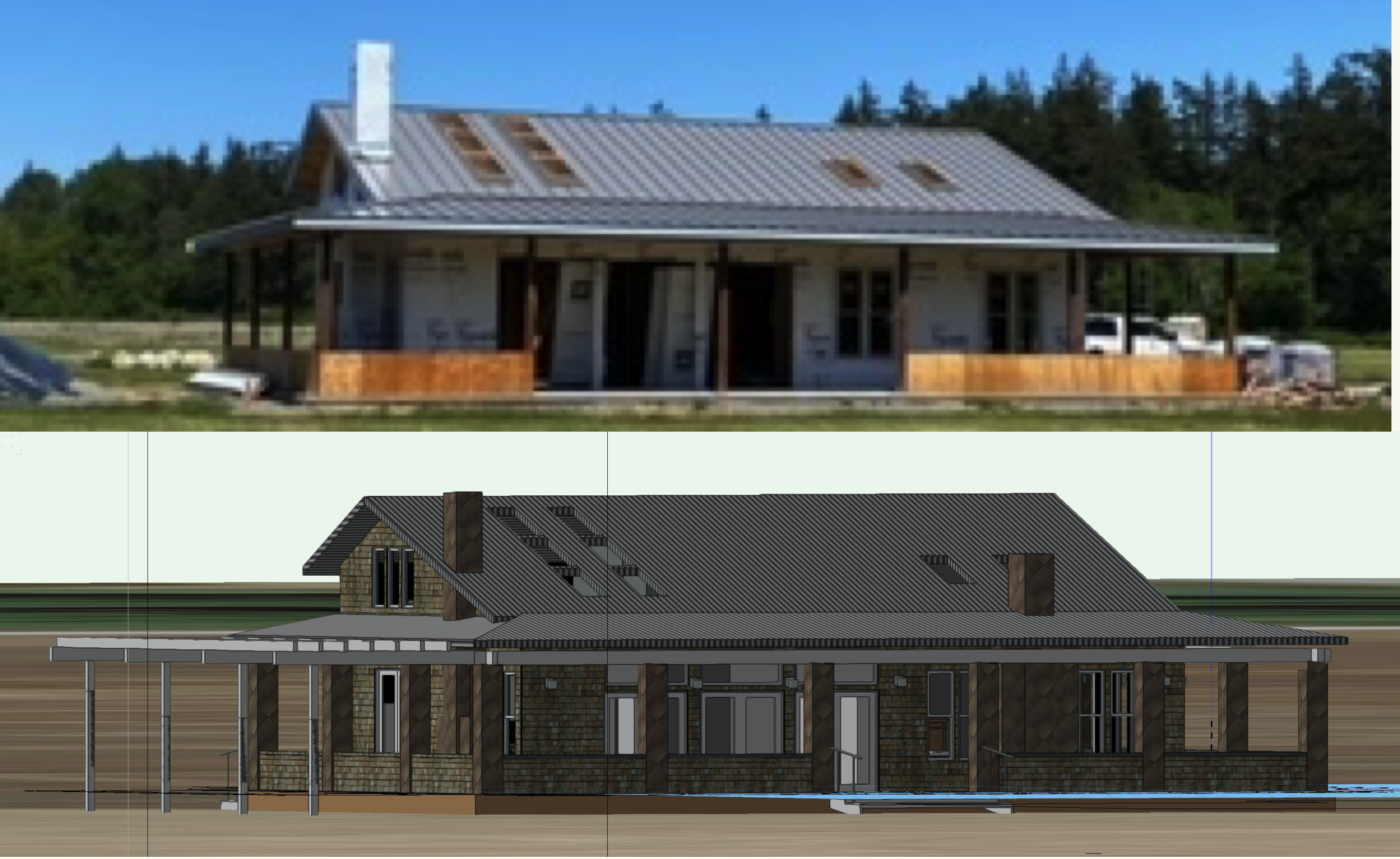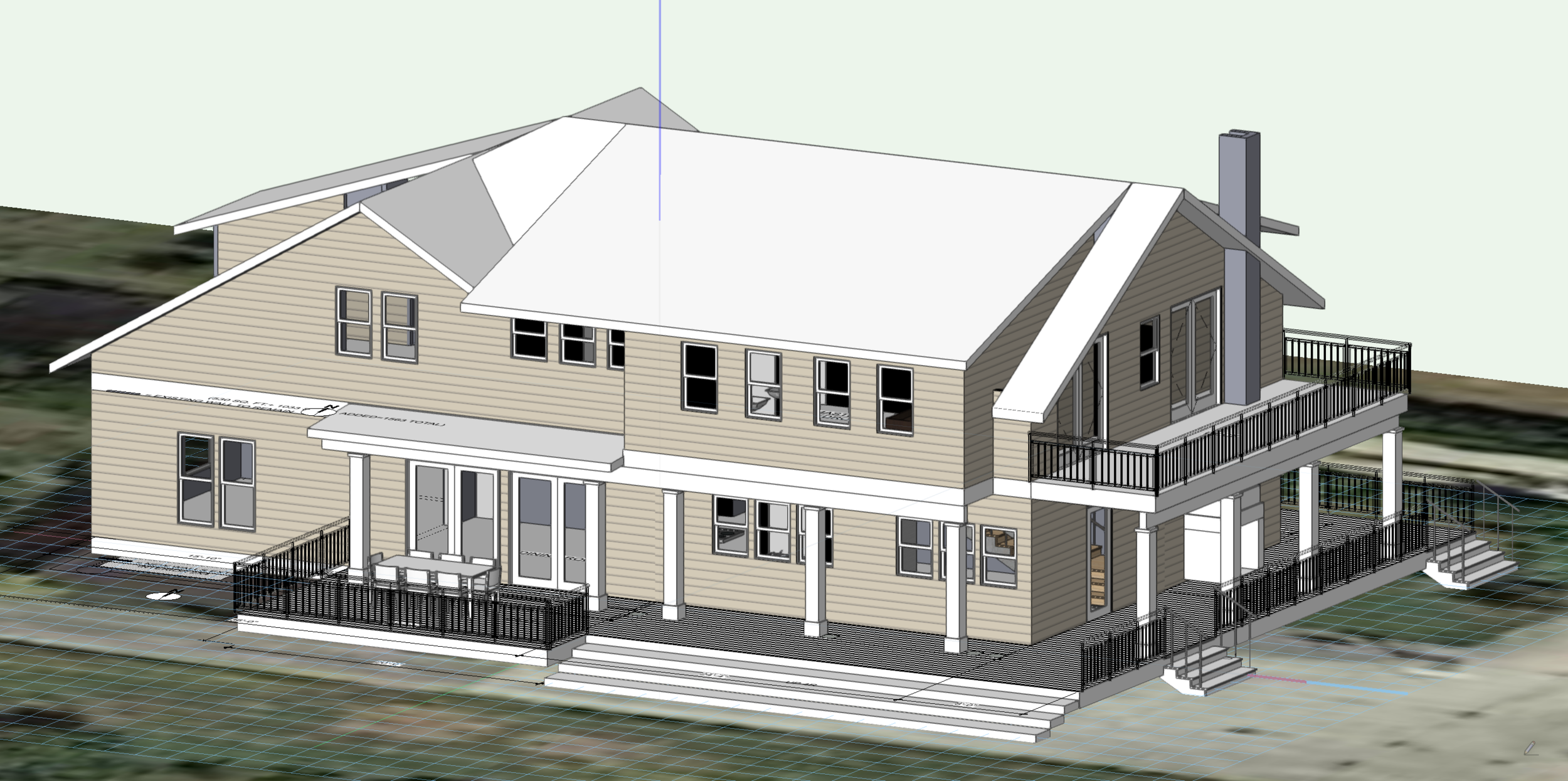This is a Master Plan for a waterfront property with a Main House, Guest House and garage.
The site slopes off, the view is opposite, so the solution was to step the house down the slope.
Base of rock bluff
Design Blog
Thoughts & Musings

This is a Master Plan for a waterfront property with a Main House, Guest House and garage.

The site slopes off, the view is opposite, so the solution was to step the house down the slope.


Base of rock bluff

“Modern Farmhouse” is coming along! This is the roadside view. So exciting to see it becoming a reality!!!!

Another Roadside view



This is my 4th A-Frame remodel, so I think I am finally getting the hang of it. The Bay on the right was already there, so what we are adding is on the left. It is a heavily treed site right on the waterfront.




Situated on a narrow lot in a Flood Plain, no living space can be on the 1st floor. This is the second pass at coming up with a project that is affordable to build.

The sides are strait due to the restricted lot size, but we tired to vary the window sizes.

The rear has varied windows- we have tried many versions.


We are also looking at the interiors at the same time- more to follow!

Going for improving the entry with larger more formal steps, columns and arbor over the front door.

There is an old Wisteria vine with ne where to grow, so we adding a trellis along the driveway to give it a place to grow and enclose the new Master Bedroom Private Garden.

Instead of doing a 2 story Addition, it got chopped down to a one story Addition. Still they are getting a great kitchen- more to follow!



Built in 1900, the original Farmstead House needed an Addition- but how to add onto? The owners had worked with another architect who drew by hand and did not have the ability to work in 3D, to be able to show them what an addition could look like.

The addition had to be higher then the original house, whose eaves dropped down to the floor plate. So the trick was how to join the new higher roof and make a good transition. Still some issues have to be worked on here, but we are starting to see what the options are.


It really helps to be able to look at the model from above, to understand how the roofs work together.

This new kitchen will be open to the Dining Room.

This shot pans to the left more, so that you can see the relationship of the living room to kitchen.

This is the view if you were a bird hovering over the deck looking into the house. The Dining Room is in a Greenhouse of fetch deck, facing South, so in the winter months it will be a nice place to hang out.

Here is a view looking into the house with the roof and 2nd floor removed, so that you can se inside and the relationships of the rooms.

From the water, it will be still hard to see, because there are huge trees surrounding the house.

From a drone or airplane, it would like like this shot.

From the street, it will look like this. A wall of glass is creating the new entryway with a cascading staircase that drops you down to the main living level of the house.

Here is a shot from the side of the house. I am working with a Brazilian Architect, who is the brother of the owner, so it has been a collaboration of ideas and Pacific Northwest twists.

Back to back kitchens for adjoining condominiums

We are trying a 3-sided gas fireplace idea to connect the Living Room and kitchen.


The wrap around mantel is in study….

Doing a study for a sloping covered entry

It is a steep downscoping lot with the view side opposite the entry.

The waterside has a large covered deck with up-sloping shed roofs.

Thinking of using tapered Glulam Beams for the roofs that set on Glulam cross beams.