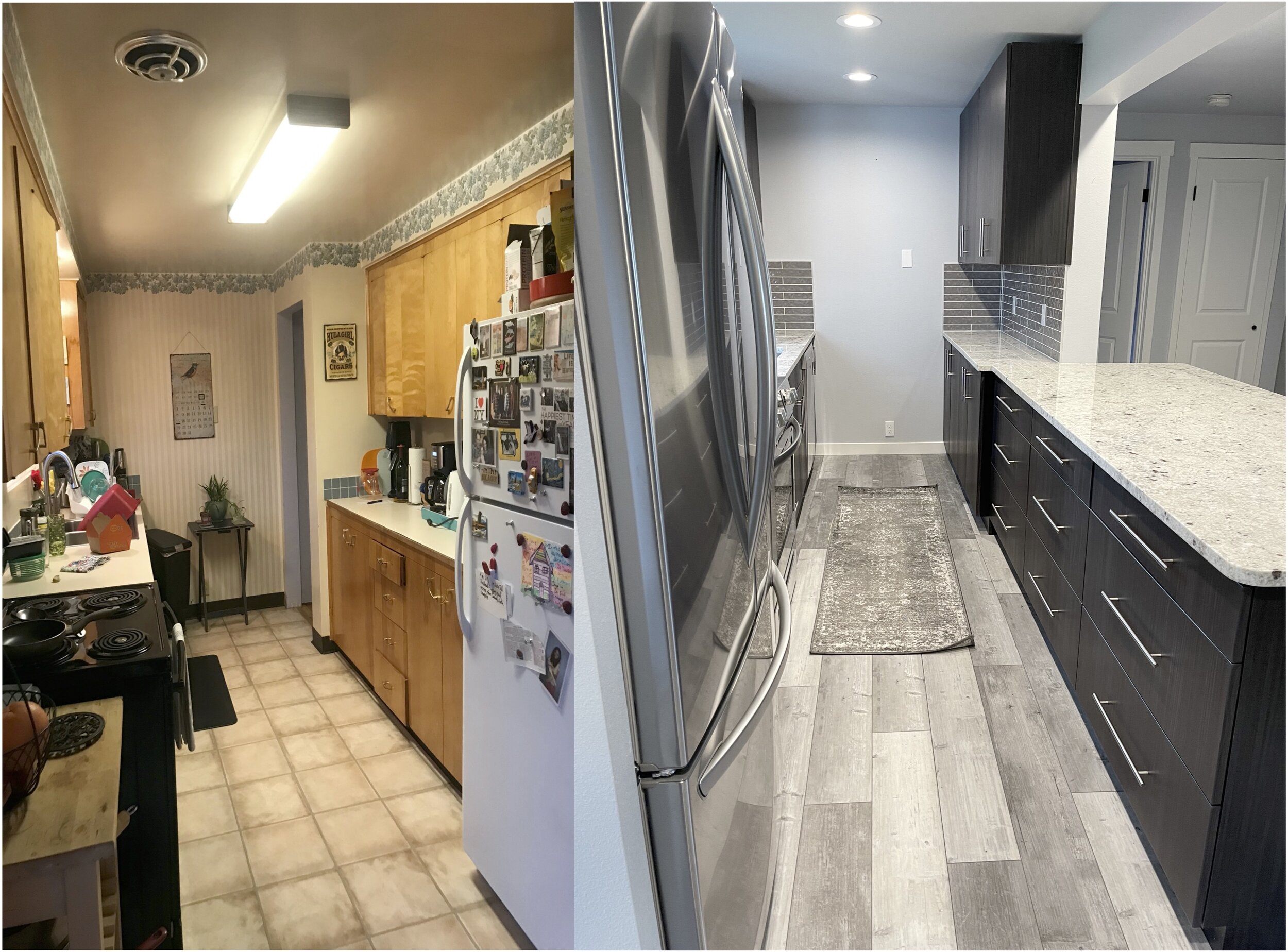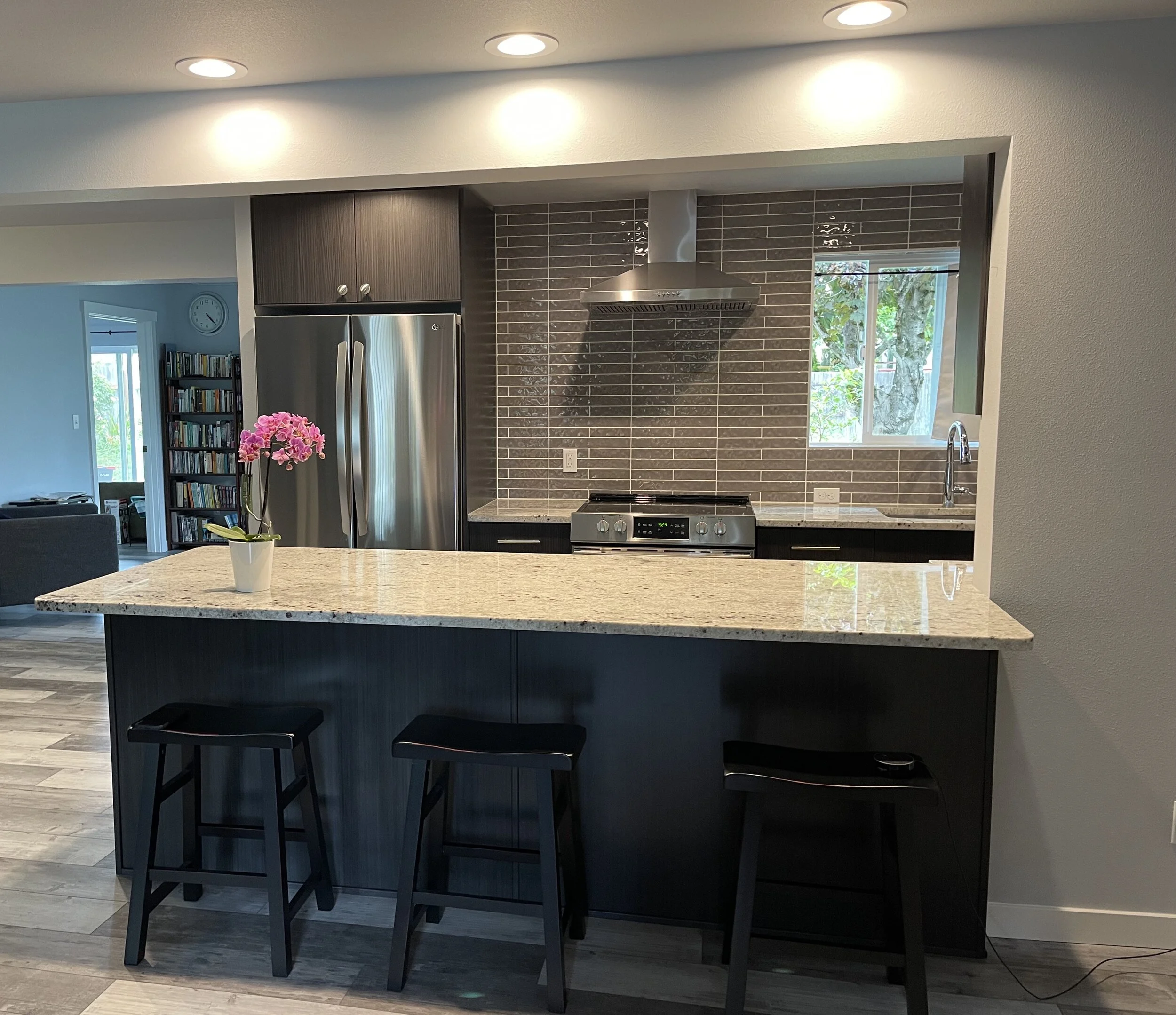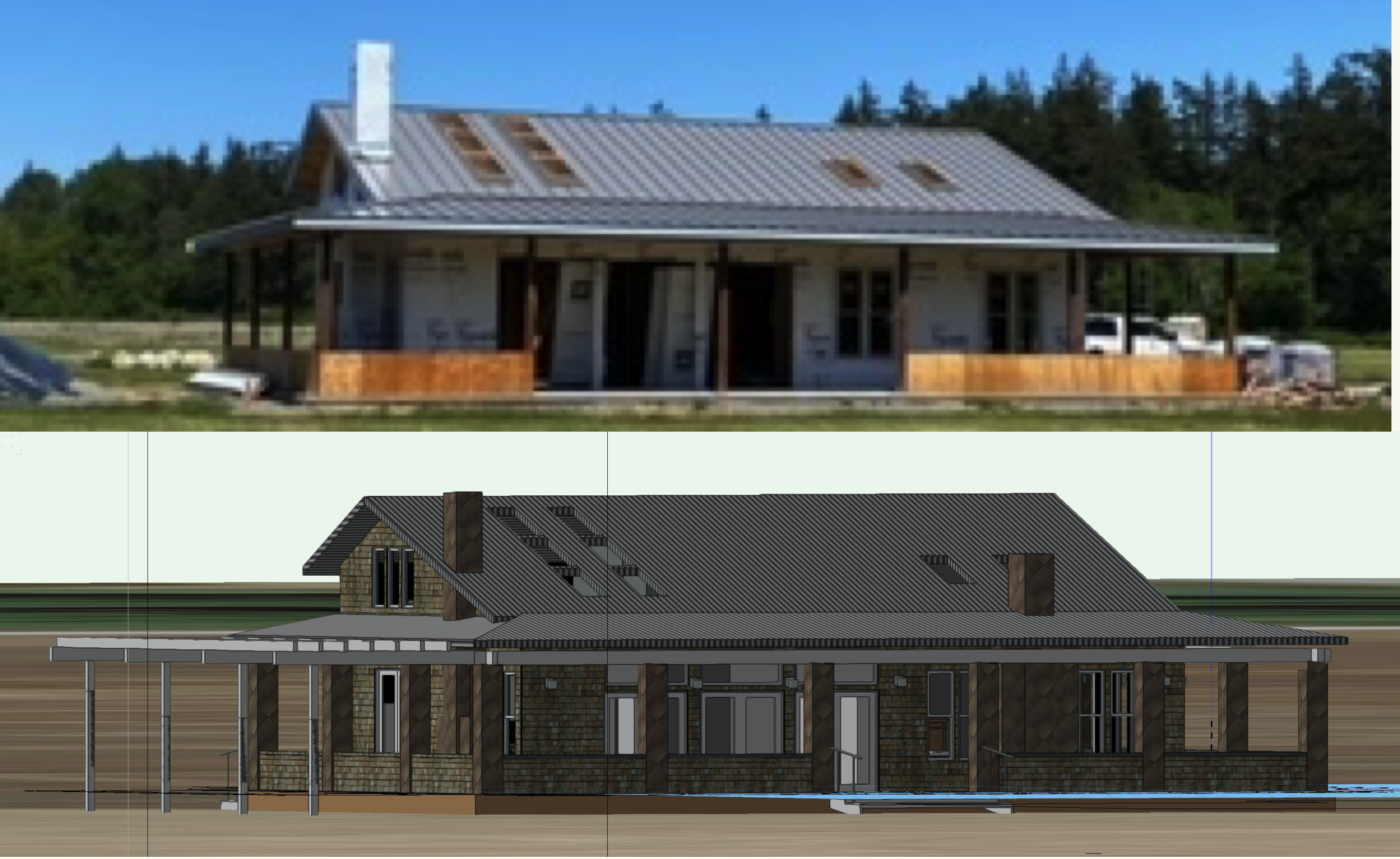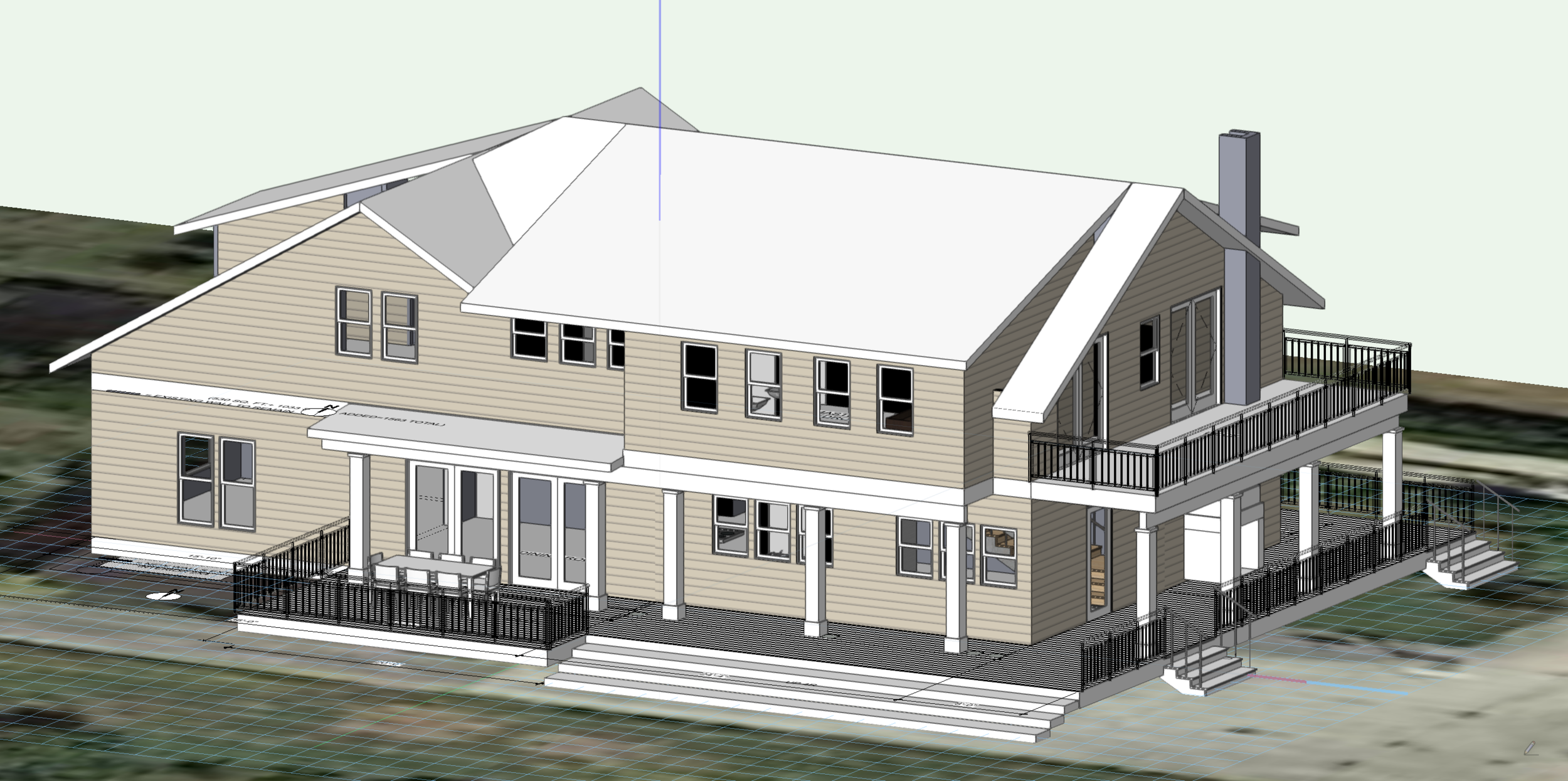Kinda new territory for extending out over the street with a semi-permanent structure.
it is starting to get more real- researching heating the Parklet for round the year outdoor heating.
Whether to use a plastic roofing material or metal roofing, is the current question.
Adding people really helps with the scale of the project.










































