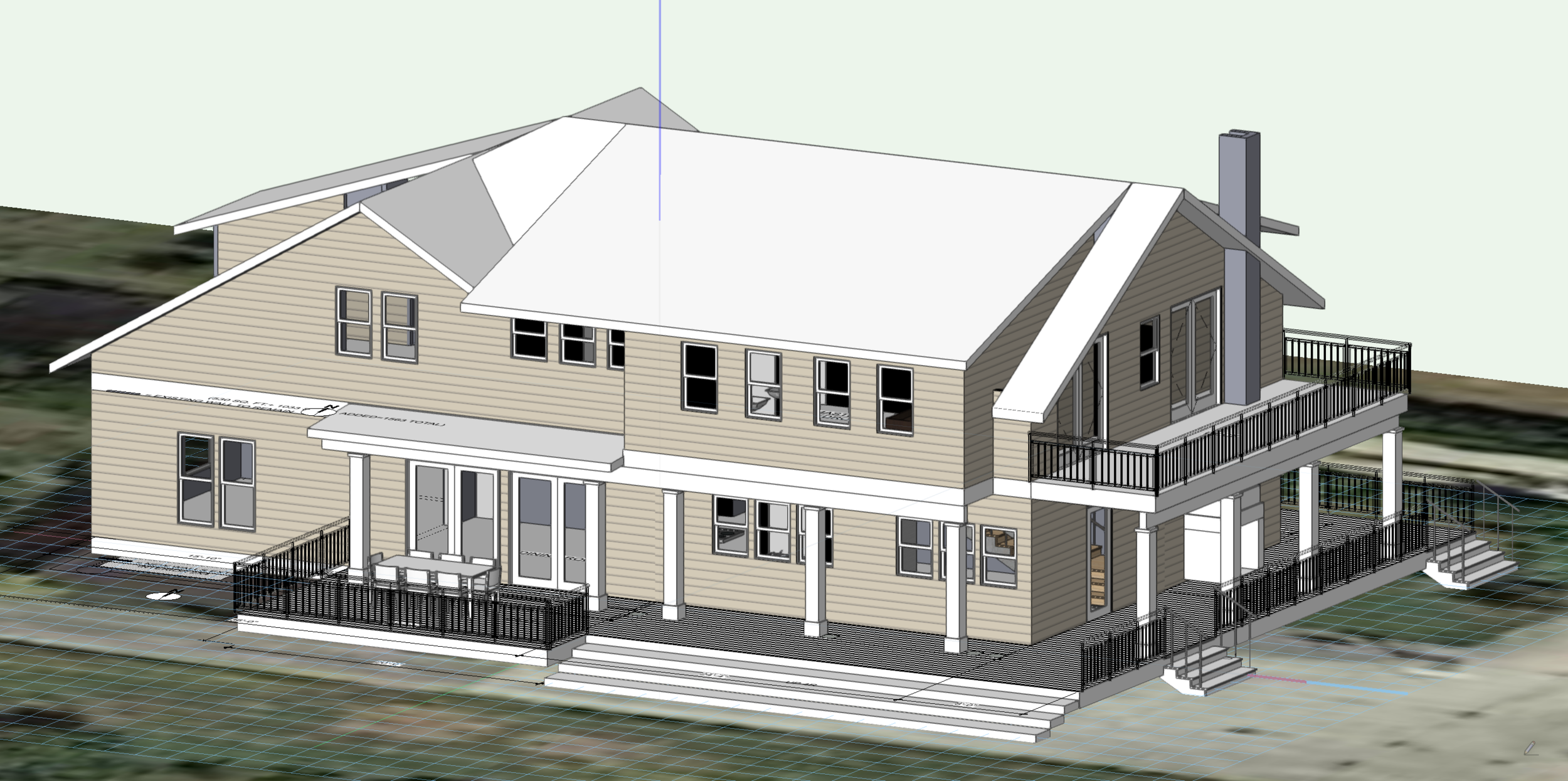Built in 1900, the original Farmstead House needed an Addition- but how to add onto? The owners had worked with another architect who drew by hand and did not have the ability to work in 3D, to be able to show them what an addition could look like.
The addition had to be higher then the original house, whose eaves dropped down to the floor plate. So the trick was how to join the new higher roof and make a good transition. Still some issues have to be worked on here, but we are starting to see what the options are.
It really helps to be able to look at the model from above, to understand how the roofs work together.



