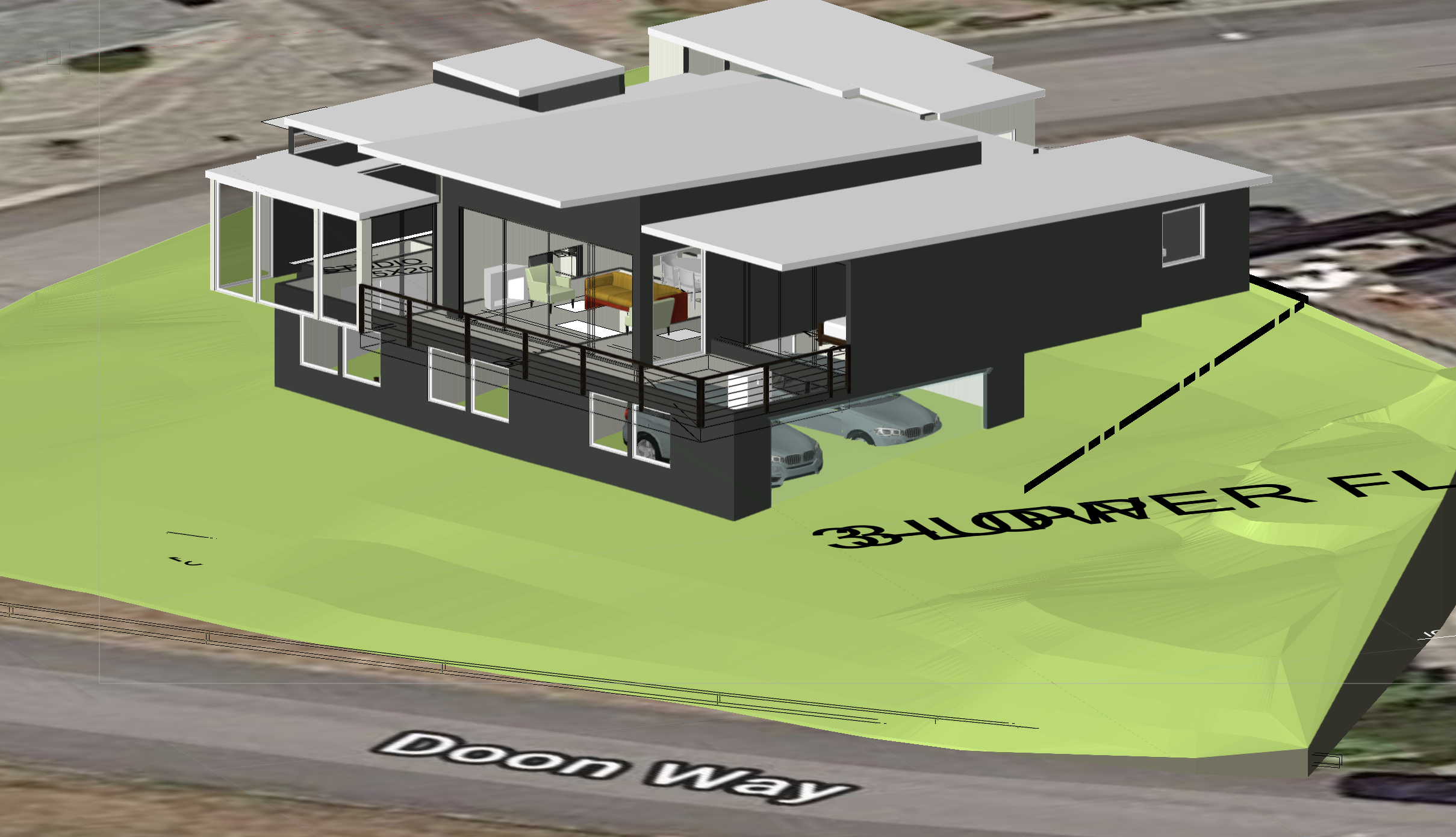The first step in figuring out a new house, is to block out the rooms and their relationship to the site.
Then from there, the basic shapes can be created in 3D- the black dashed lines are the setbacks required.
The site has been surveyed and a model of the site is used in conjunction to further define the spaces.
The next step is to further define the roof planes, the windows, the decks- the model still has not been altered, so that it is clear to see how much of the slope will have to be removed. The upper part of the house sits on top of the ground, while the lower part will require excavation.
Together with the floor plans, the shape of the house begins to take place, considering the height restrictions through cross sections of the site and setbacks thru the site plan.





