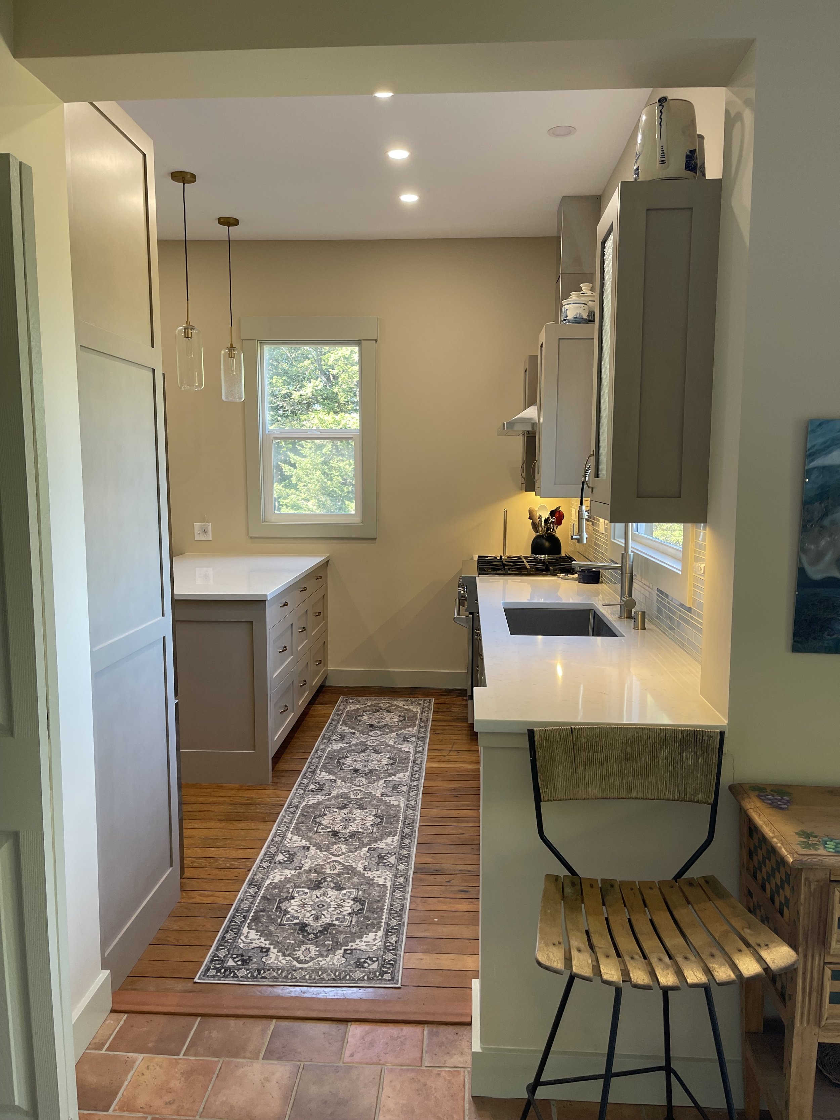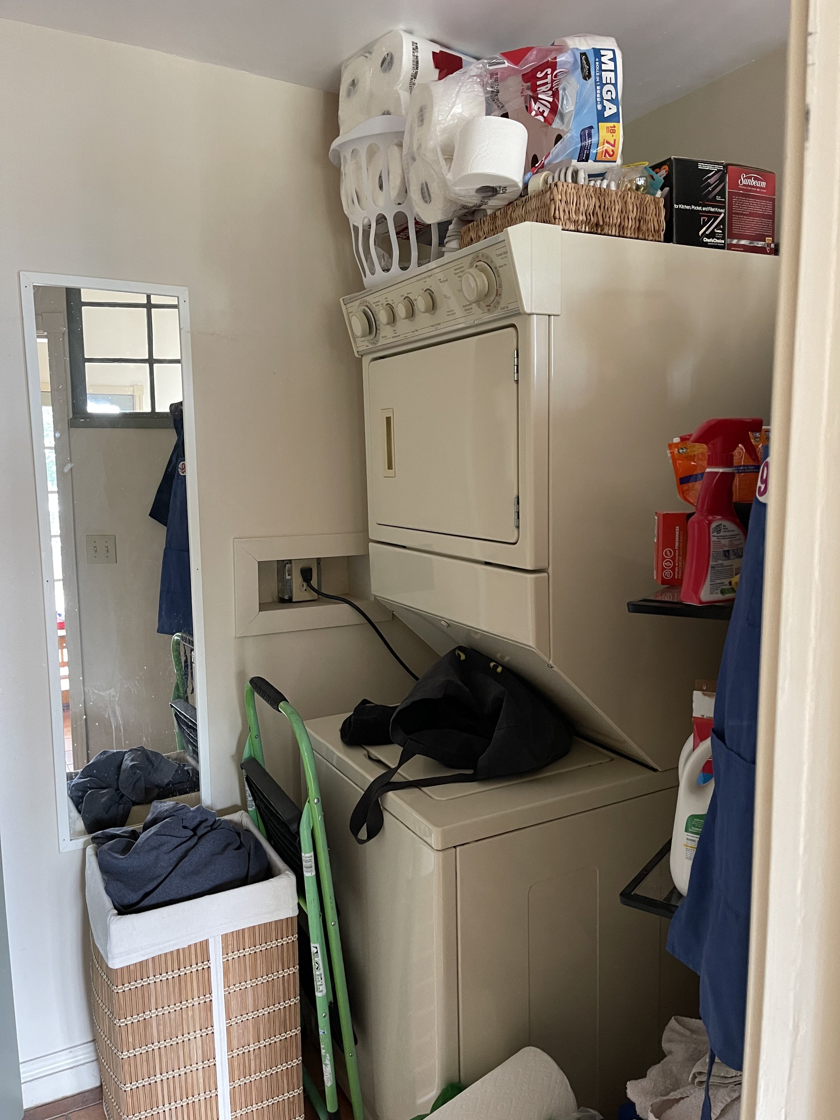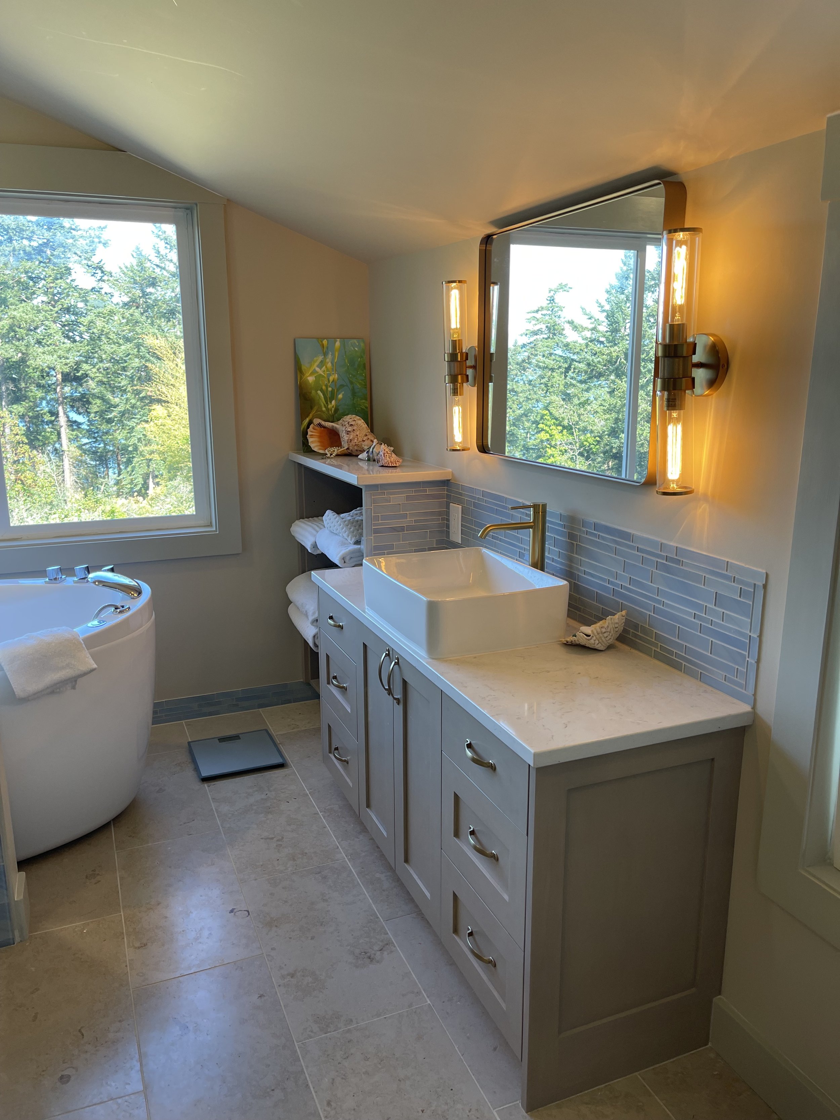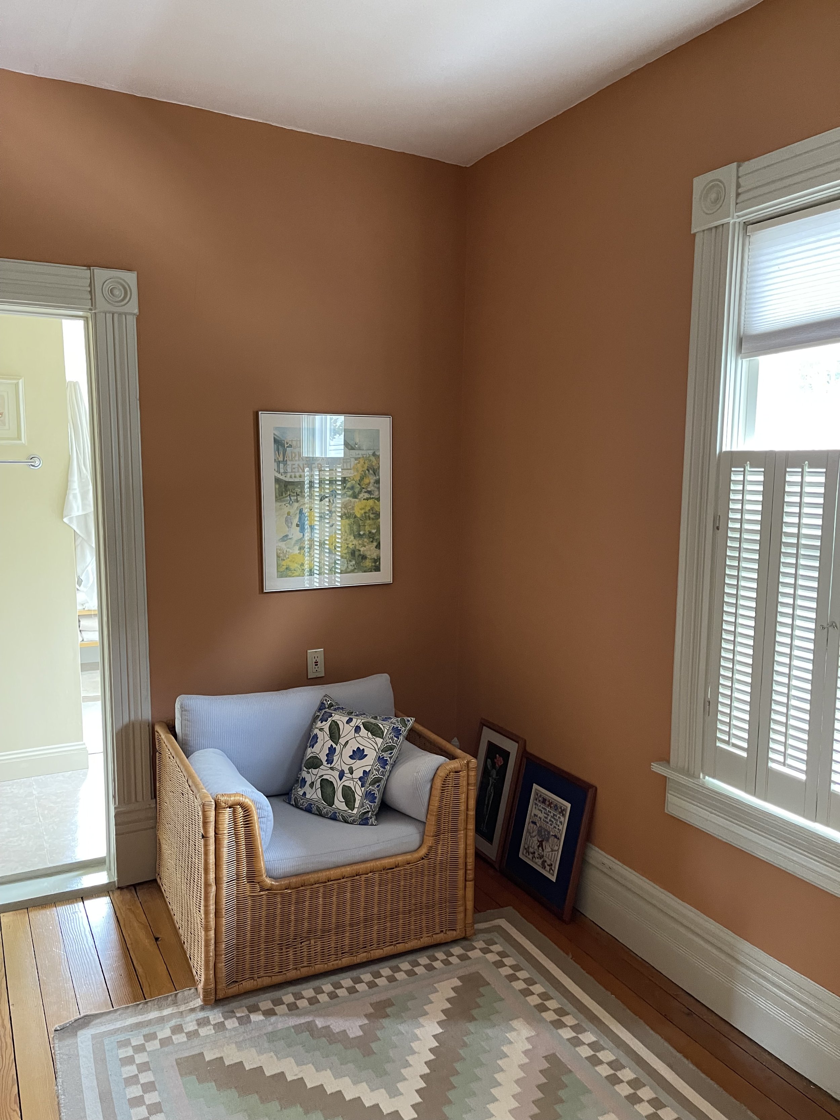Contractor- Josh Williams of “True Built Bearing Built” in Bow, WA (www.truebearingbuilt.com) . Cabinets from “Creative Cabinets” in Anacortes (https://www.anacortescreativecabinets.com). This kitchen has come a long way from how it looked before. New Pantry, new 3/4 bathroom from powder, new Master Bath with added tub with a view! And new laundry moved to the second floor with all the bedrooms are located to save stair travel. House was built in 1905!
Same side shot but from farther back
New kitchen from the side. Brass faucet adds a nice touch.
The kitchen before was dominated by a brick fireplace that no longer was used, so that got removed and freed up a lot of real estate to use. The main window got shifted over to allow room to get the stove on the same wall, It was cluttered and the stove was below the other window before.
Before and after “Panos”
The new backsplash is glass tiles from “Home Depot”, in subtle shades of blue to reflect the water view outside. The counters are a quartzite that looks like sand, So the “Beachy” theme of sand and water drove the color choices and cabinet color. “Polar Orbit Blue” Mosaic Wall glass tiles from Home Depot: https://www.homedepot.com/p/Jeffrey-Court-Polar-Orbit-Blue-11-625-in-x-11-625-in-Interlocking-Glossy-Glass-Mosaic-Wall-Tile-0-938-sq-ft-Each-13014/316717528
By removing a side full height pantry cabinet, the kitchen got opened up to the den, and a walk-in pantry was added by shaving off some space from the old laundry/powder room.
The powder room got the laundry removed and a shower added in the same glass tiles as the kitchen backsplash- so a consistent theme of water. The owner is a sailor and has her boat in Cap Sante Marina!
Same room before as above- the laundry before. Cramped and crowded! with the toilet opposite. So the toilet and sink got flipped to get in the shower.
Old Master bath before. Sink in facing the view, but hard to see your face…
Old Master Bath
New Master Bath! The owner really wanted a tub in the bathroom, so we lowered the window sill so that one could see out from the tub. Moved the sink with a new cabinet and new focus. Re-did the shower int he same glass tiles as else where.
A closer shot of the new vanity with counter mounted sink.
And an even closer shot- I really like the open filament sconces- there was no way that we could mount a light over the mirror because of the ceiling height sloping down at the sink, and the side sconces actually get more light on the sides of the face to evenly light it to see better what is going on, eh?
New Shower with same glass tiles! The tub is only 48” long, but 30” deep- so a great Japanese soaking tub experience with small, powerful jets.
This detail shot shows the limestone flooring
Lastly, the sitting room off the Master Bedroom is pictured above before the remodel.
After- The new laundry saves dragging all the laundry down the stairs and back up again. And serves as an exercise room now! Cheers! Original wood flooring was retained.



















