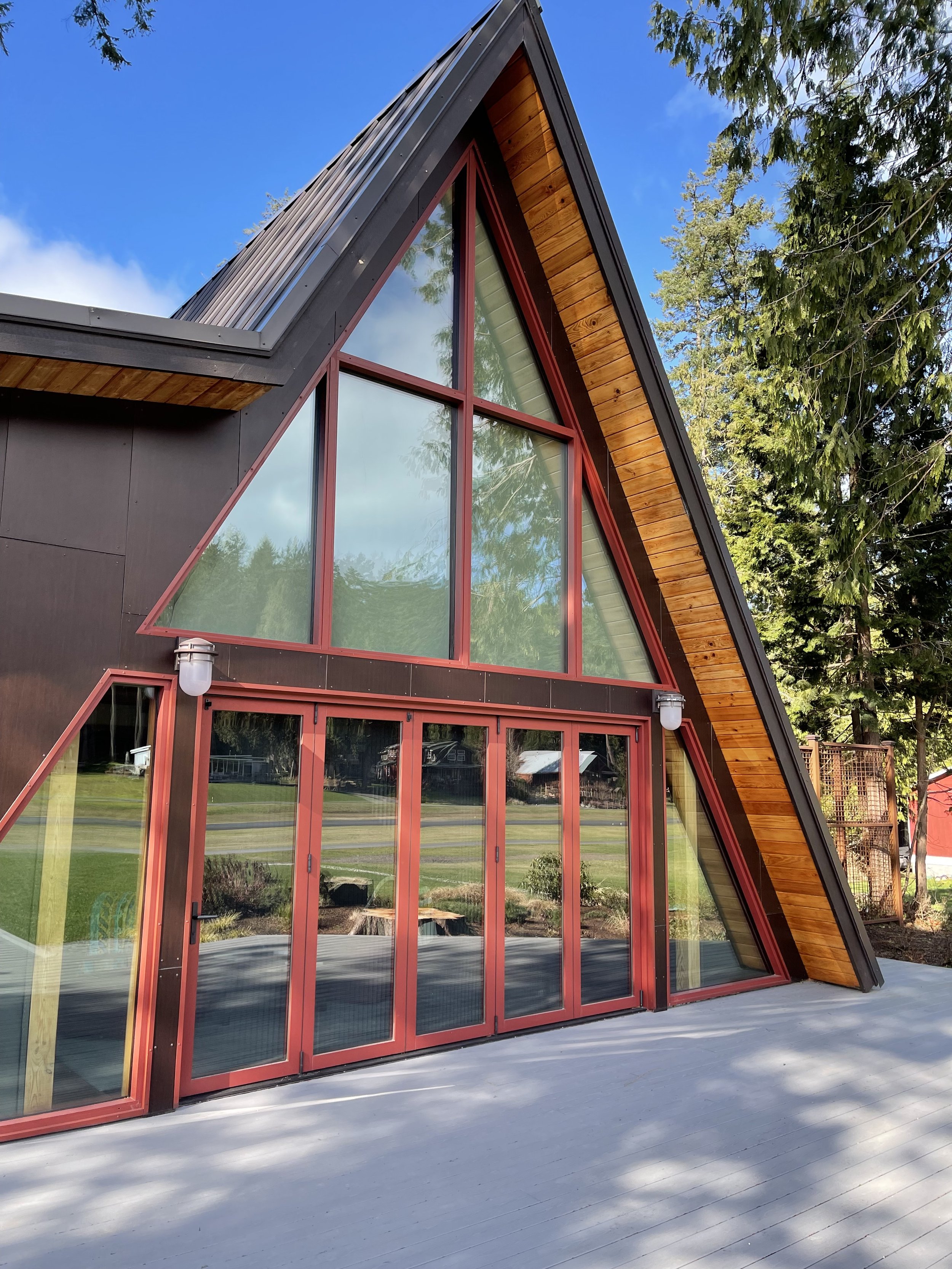Got to visit this house after 10 years on Blakley Island! This is a very hard house to photograph because of the heritage Fir trees surrounding the house and the new plantings.
This is the house 10 years ago in 2012. The owner’s dad had built the A-Frame in 1965.
This shot is the rear during construction, so that you can see the additions being added onto the sides.
The siding is a very dark Brown, almost black, so it disappears into the woods.
This was a surprise to see that where there had been a balcony, they had enclosed it and cantilevered out a guest Bedroom which really looks cool!
There are double angles here, as the columns are angled and the roof extensions are also at an angle, so from the side it looks very busy from all the visual motion- almost dancing!
The Master Bedroom Wing has an extending covered roof extending into the woods with a hot tub-how perfect!
This is the front of the A-Frame that mostly looks the same except for the wall of glass and the Dining Room Addition that looks like an airplane wing, as the house sits on a runway and the owner was a pilot. Truely a transformation! And to think that it almost got torn down…..
The front facade was clad in “Parklex” (https://parklexprodema.com/usa/) , which is a composite of paper and resin. It seems to be holding up very well. It is a smooth panel that is attached to a rain screen with exposed stainless bolts.
The original A-Frame from the air stripe. The wood shingle roof was encrusted with moss.












