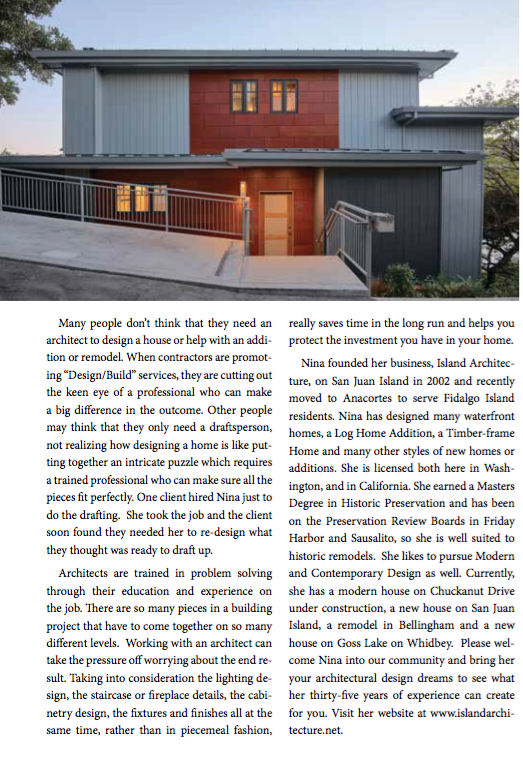Dean Birinyi PHOTOGRAPY
Dean Birinyi PHOTOGRAPY
This New Master Bathroom was created from extra space not used in the Master Bedroom. We shaved off part of the space opposite the view to create a bigger bathroom and a walk-in closet, The floor in the bathroom is made of large 8" x 48" porcelain tiles that look like Driftwood. The new doors are Fir with a clear coat, matching fir trim. The new sink cabinets match the fir and have molded porcelain tops.








