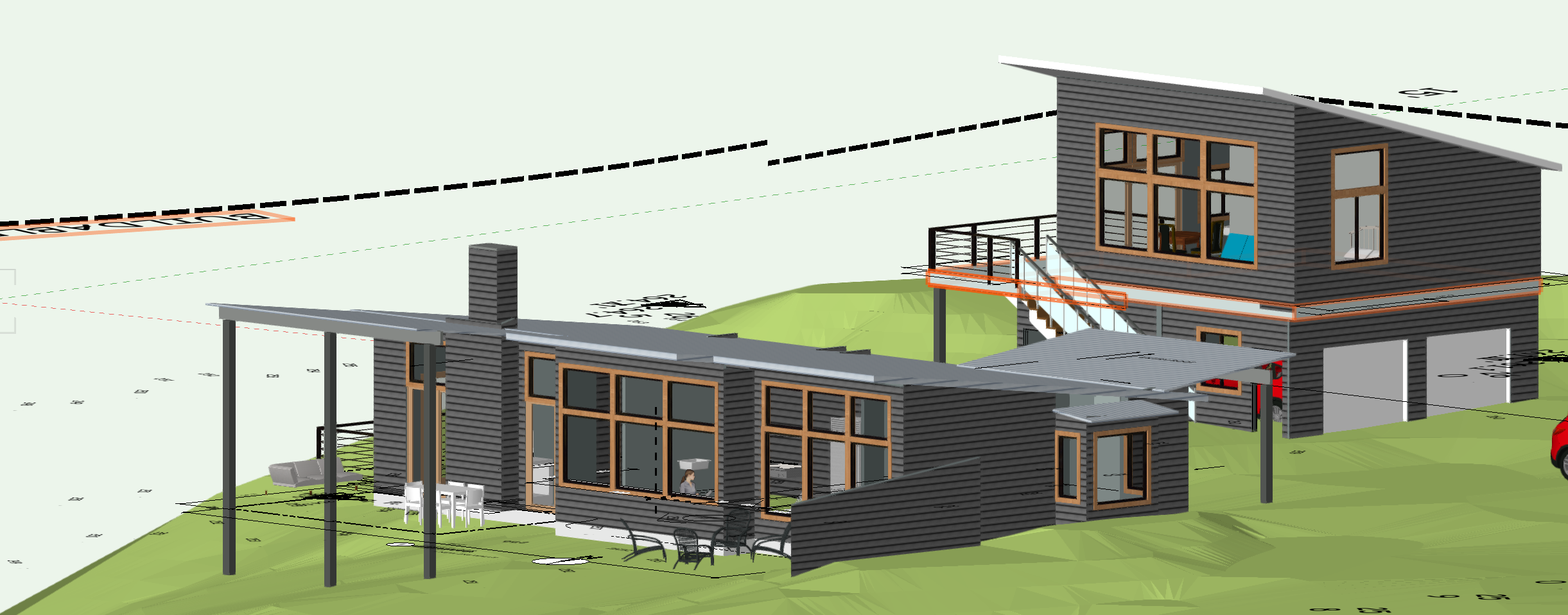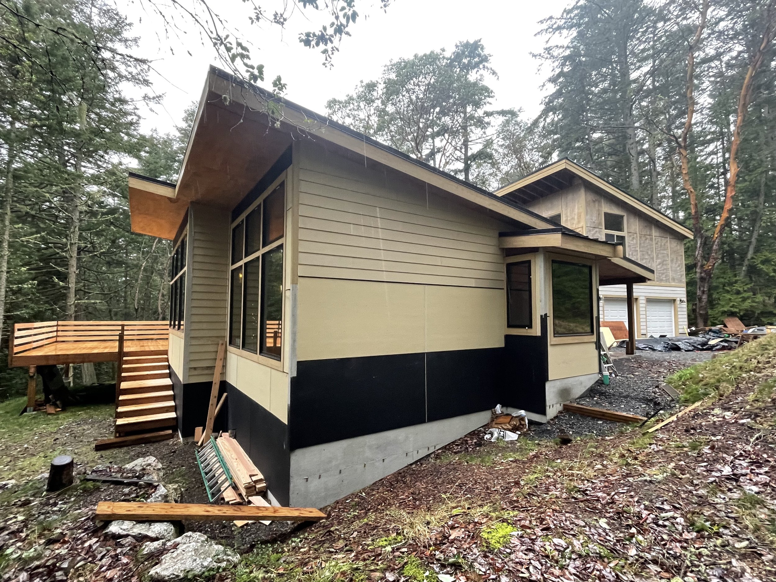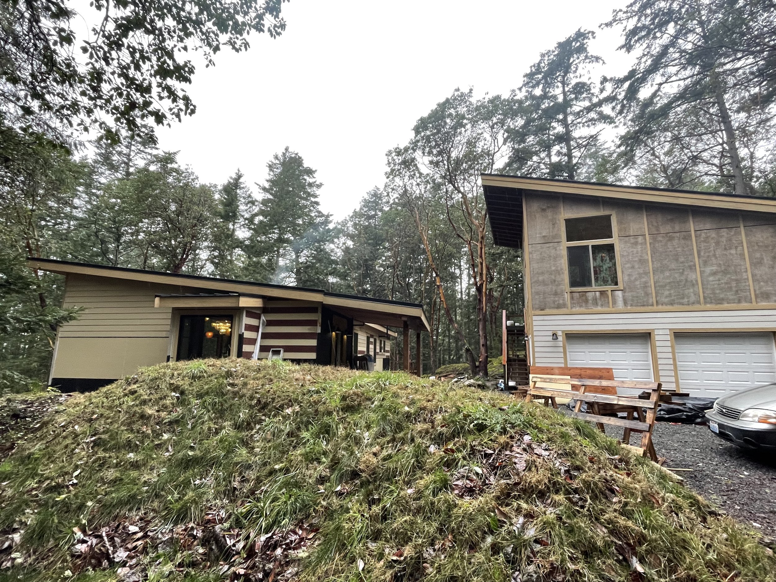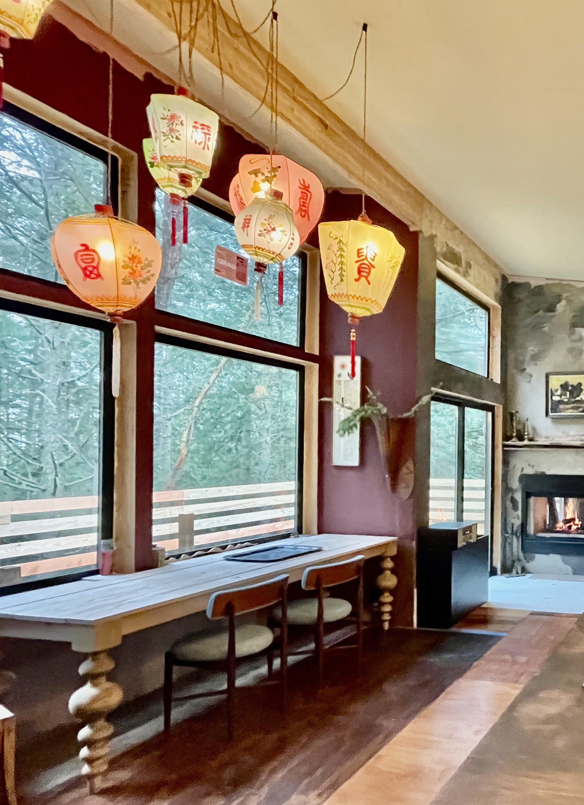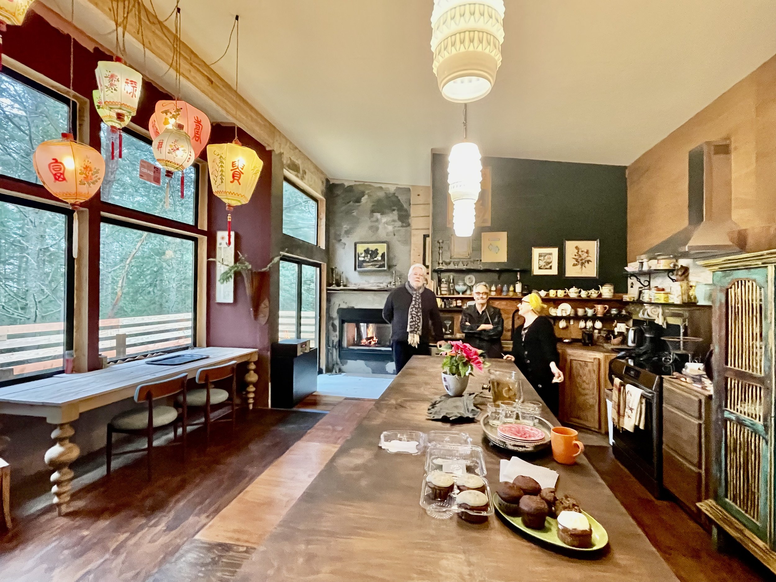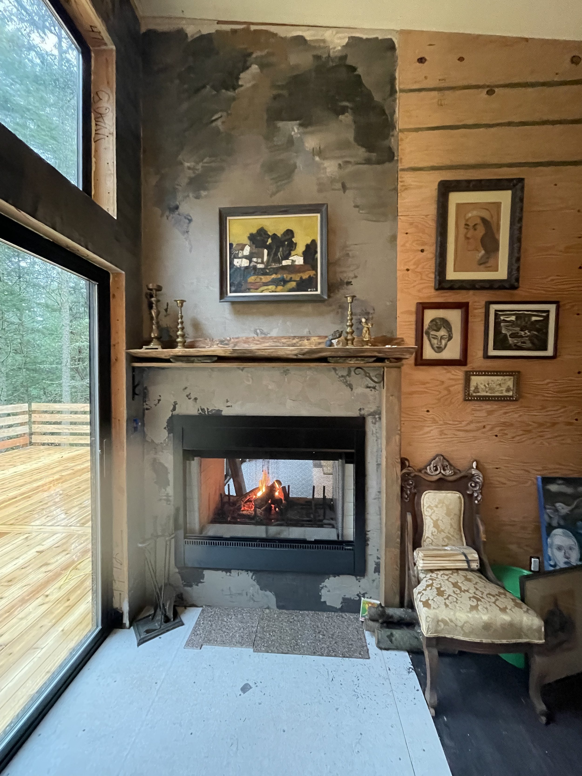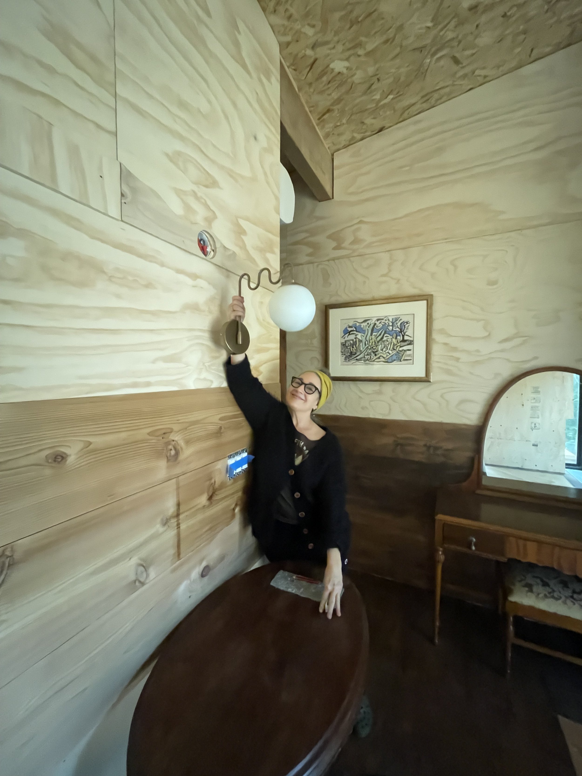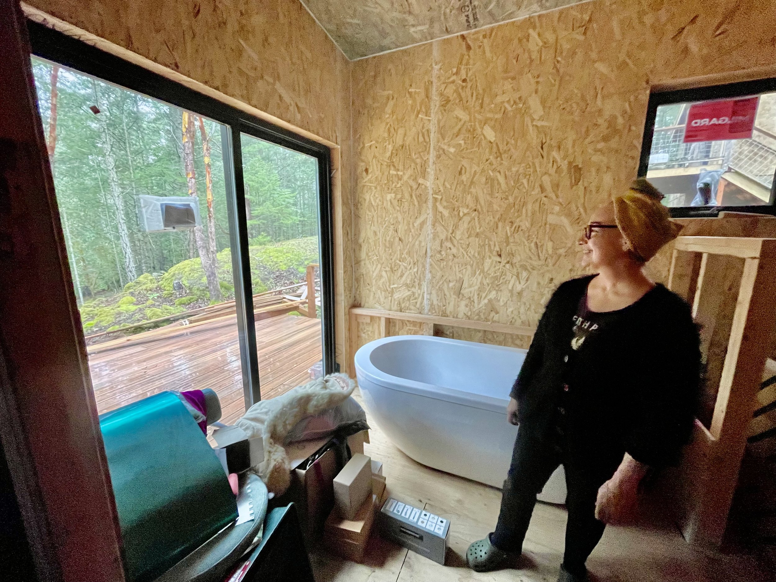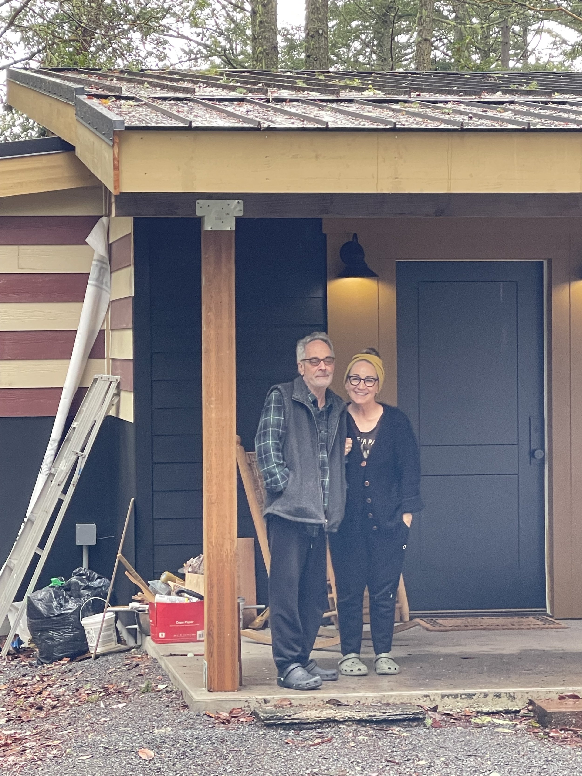The 2 story ADU got built before COVID, but then COVID happened and the main house took longer than they thought to build.
The siding is being artistically applied from various scrapes of different colored “Hardie Plank” cement siding. This is the Dining Room POP OUT. The covered porch roof has yet to be built. It will have to wait until later.
Main House street side elevation- but really far off the road. Siding is still being applied.
More of the view from the street side.
Front entry in progress. I really like the striped siding on the window bench pop-out and the variegated stripes to the right in a random pattern.
The window bench from the inside.
The Dining Room POP-OUT has got a great table-leg scene happening.
Kitchen opens out to the Dining Room pop out.
The owner is an artist and a painter, and is doing a great job on aging the look. Floor tiles in stone await installation. It is a true work in progress still, but it is so fun to see what my artist friend has done on a shoe string budget. It is fun seeing her old antiques appearing from their long storage from their LA life.
There is the artist herself, modeling the future cool light location. Christie Mellor is the artist. More cool antiques are emerging from their sleep!
And the artist again, in the future Master Bath that awaits completion. The view out the tub will be a green mossy forest.
The owners, Richard Goldman and Christie Mellor at their new front entry.. The roof slope was supposed to go “Butterfly” up in the opposite direction at the entry, but the contractor would not do it… see first rendering at the top. I even had a reverse cricket to shed the water off in opposite directions to prevent water build-up. He said the roofing contractor would not guarantee the roof if we did the butterfly. So that is why the roof seams do not match up, as it was added later. Gives it character.
