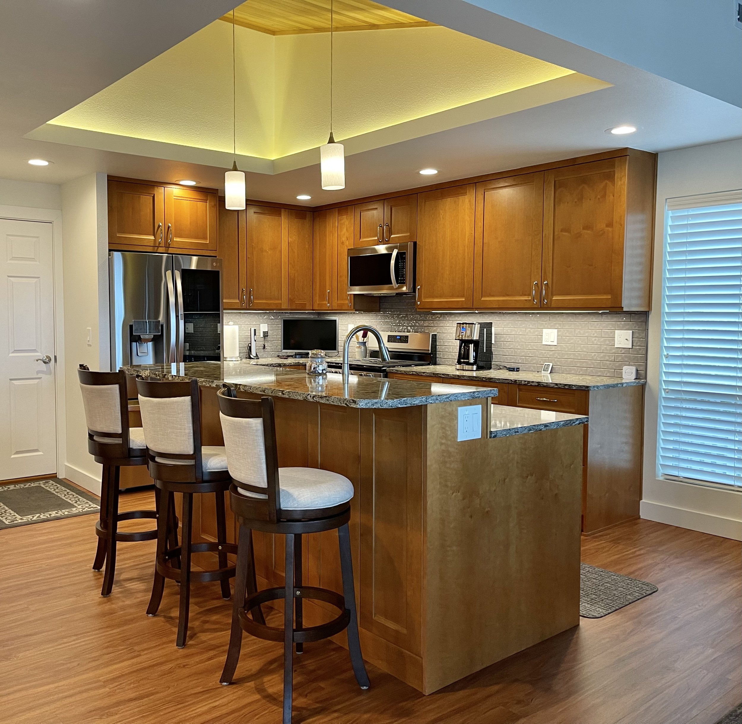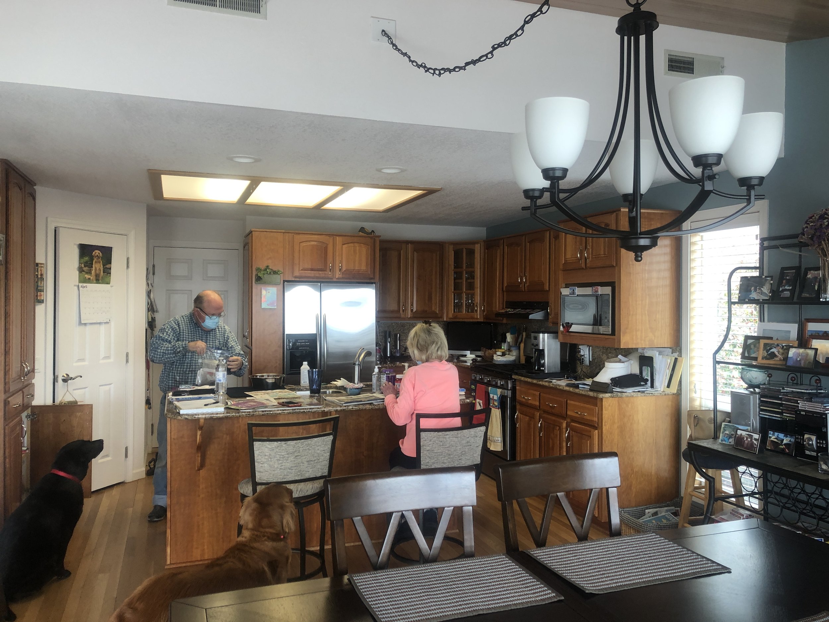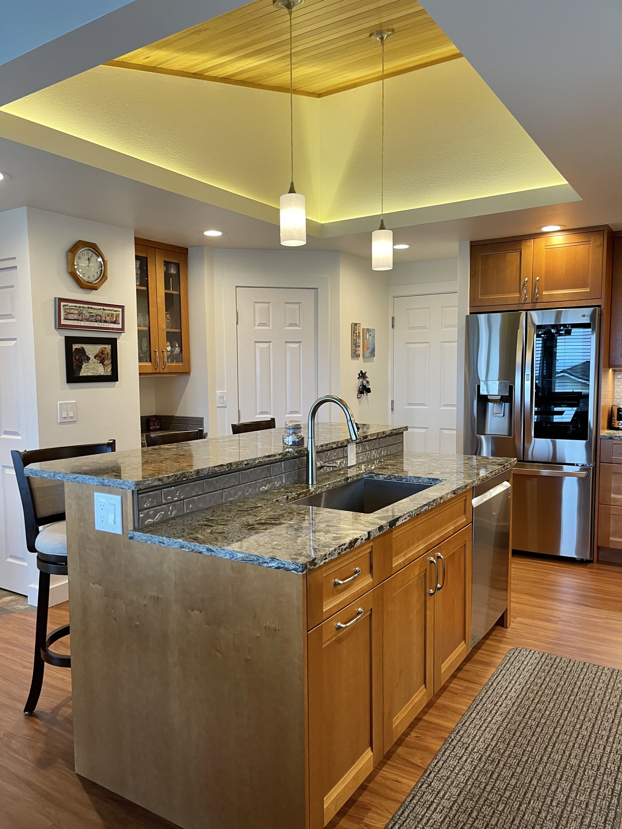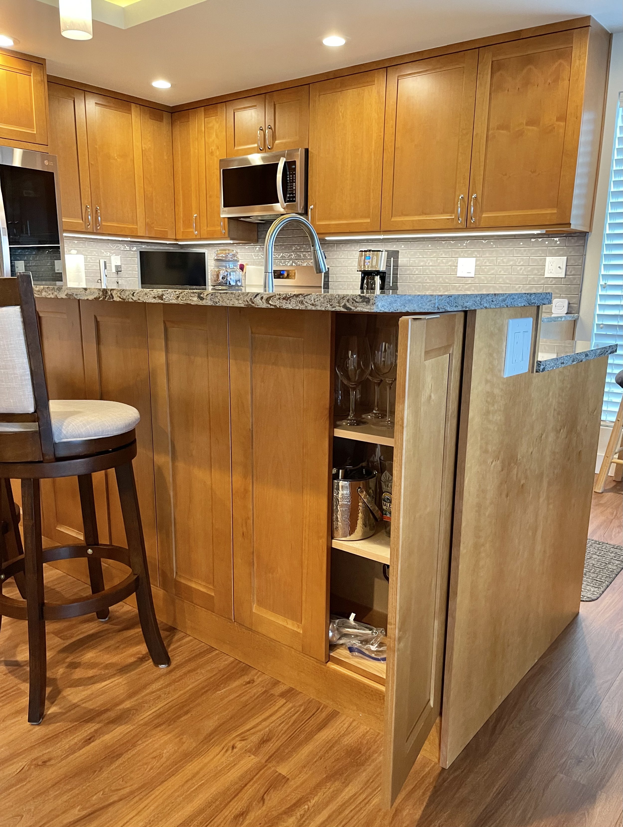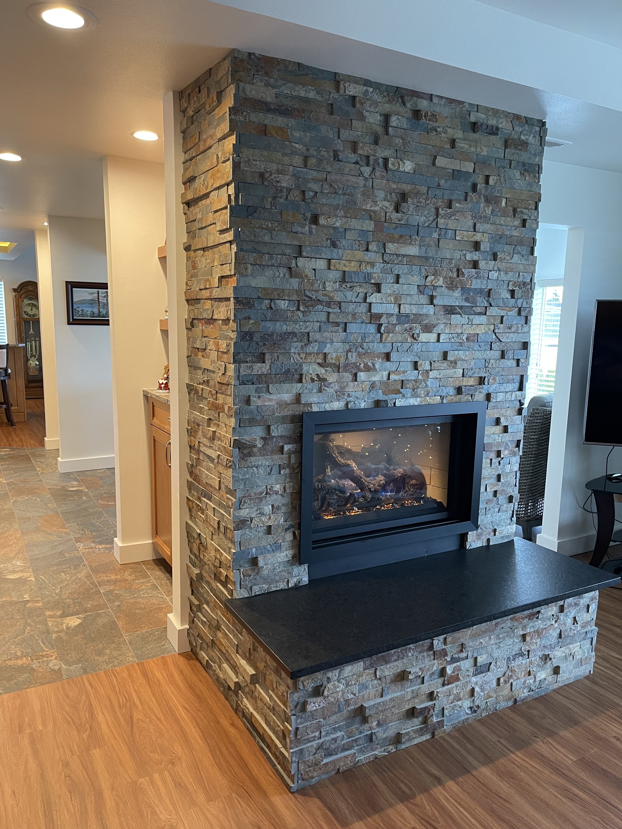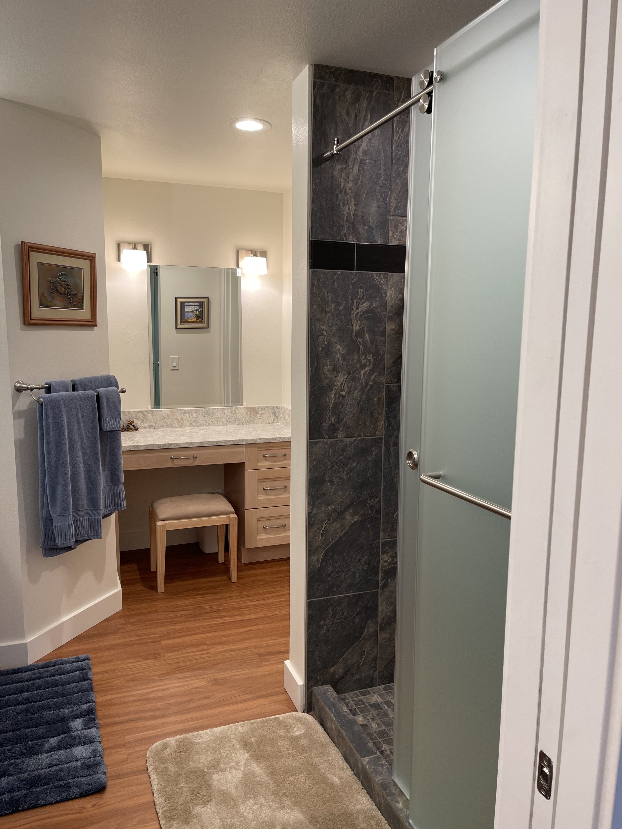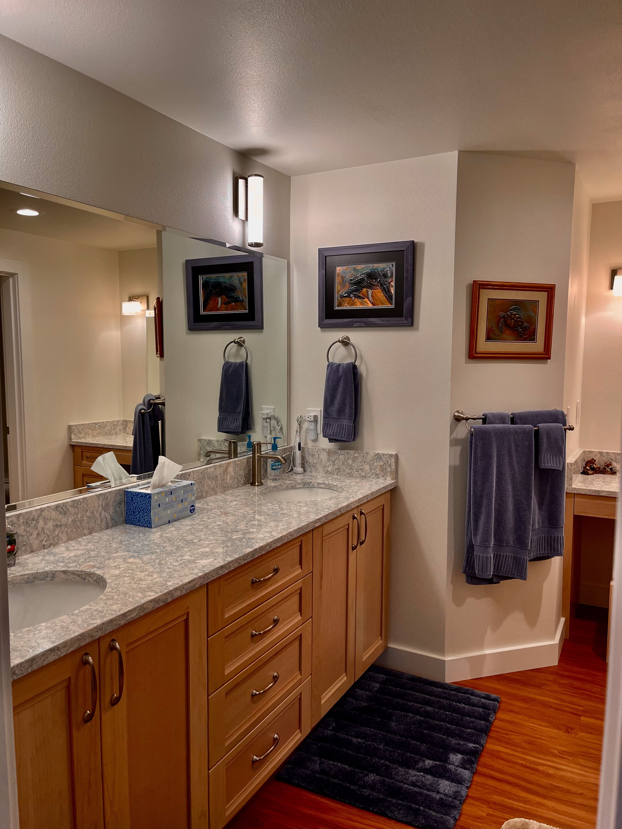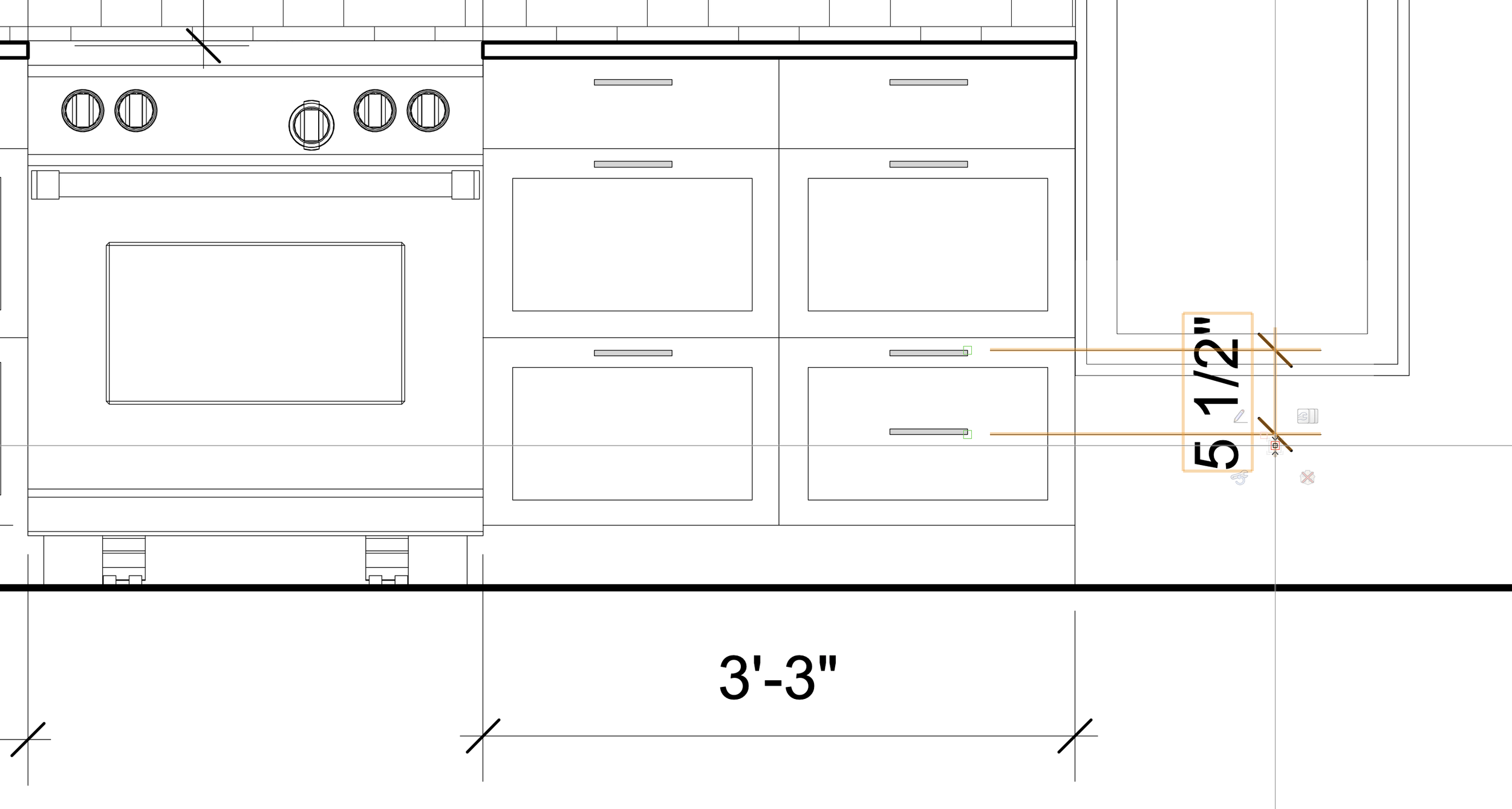What makes this kitchen is finding the un-used space above the kitchen island to open up the ceiling and the added LED cove lighting that makes the room glow with warm light. Couldn’t talk the owners into adding a skylight- which would have been way cooler to have natural lighting during the day, but small battles won. Supply chain issues were huge and cost big delays in getting materials.
BEFORE-This was the kitchen before- the island’s guests had their backs to the water view and the recessed fluorescent ceiling fixture was dated with patterned plexiglass filled with dead bugs…. The big change was flipping the island so that guests could turn their heads for the view. and punching up the ceiling to the roof line above for added height. We started this during Covid, so we were all masked up! There was also a 15” deep chase at the back of the kitchen that we were able to remove for added depth.
We also captured some space from the back of the coat closet to get in a small bar area opposite.
The Kitchen island has a huge bank of 12” deep cabinets across the whole back of the island for extra storage. The hidden door pulls are at the top of the doors using a very slim profile, so that people’s knees do not hit the cabinet pulls- good job!!!
A new gas fireplace replaces a pot bellied stove.
The Master Bath got re-configured and captured a lot more space with a dressing table.
The Master Shower was supposed to have a long horizontal shampoo Niche on this wall, but somehow either the contractor or owner changed it to a tiny one that can barely hold 1 container….drawings were not followed. And grab bars were supposed to be there for aging in place- hopefully the backing was put in the walls to add later if needed?
Nice big counter for 2 to share! The wall mounted sink faucets did not get done, or the medicine cabinets- oh well!
BEFORE- Same wall- the sinks were in the bedroom before! Whoever thought that was a good idea?
PET PEEVE= For some reason, even though I draw it clearly on the interior elevations, the person installing the cabinet pulls does not look at my drawings and puts the cabinet pulls in the ”CENTER OF THE DRAWER”. Why is this an issue? Because on the lower drawers, it means that one has to bend down another 6” to open the lower drawers. May not be an issue if you are young, but the older one gets, the harder it is to bend down and 6” more is a big deal. LESSON= Have a talk with the contractor and make sure that the person installing your cabinet hardware is looking at the drawings or asks you before installing the pulls in the center of the drawers….this contractor did not look at the drawings for that kind of information.
