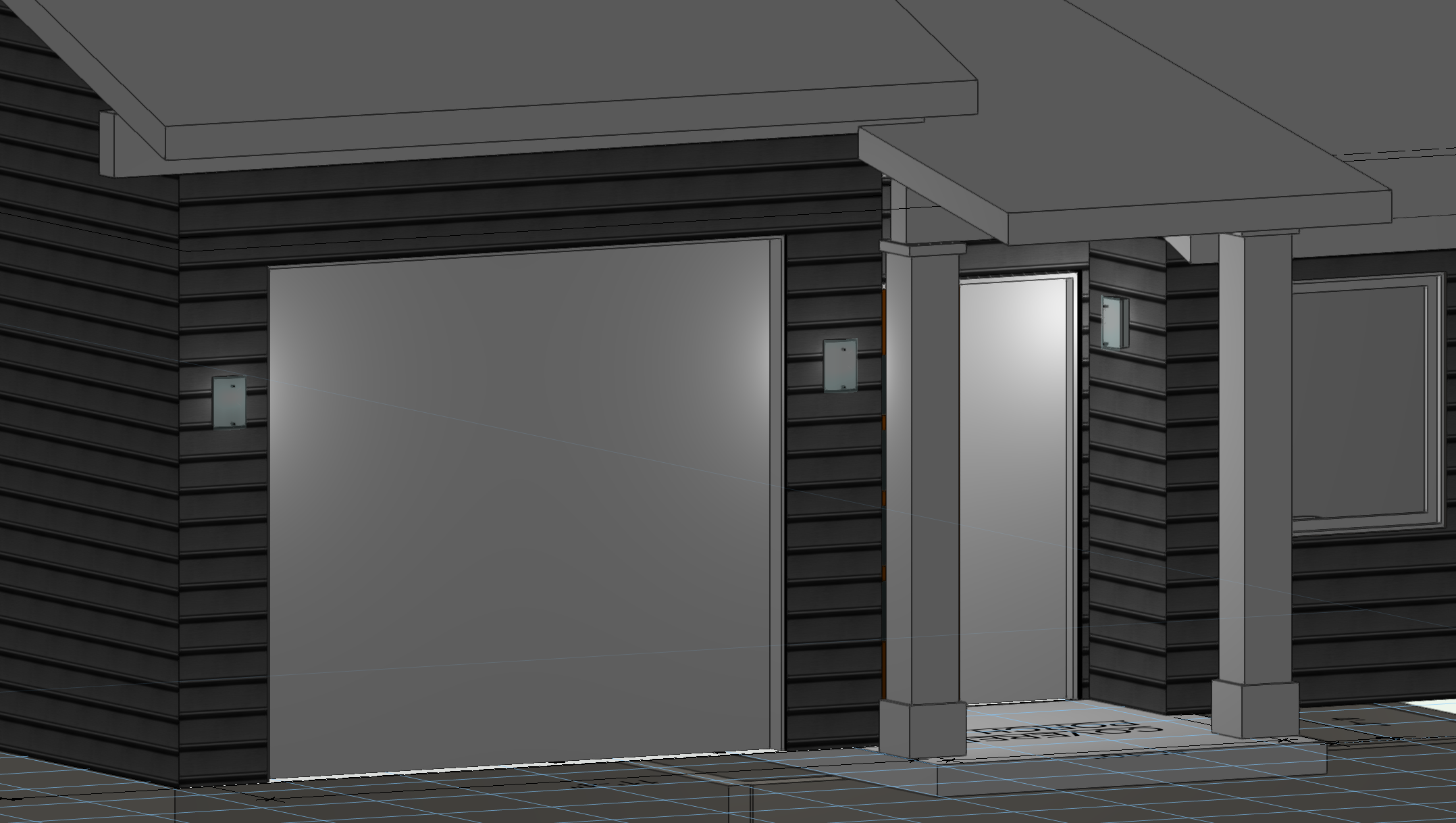Budget concerns have removed the visible GluLam Beams (the contractor said that they would double the cost for the roof framing, as they have to be sanded and stained and masked off from the rest of the ceiling). So now we are using standard framing of TJI’s that will be hidden in the ceiling plane, with a continuous veneer of cedar T&G planking that will go from interior to exterior soffit. The front entry also got revised with a longer overhang- just at the front door. We are in permit, the engineer is re-working the framing plans….so need to submit the changes soon, to keep the 14 week permit time on track.
MODERN ADDITION on San Juan Island, WA
The client decided to go with a Gable roof over the Master bedroom, as it fit in better with the existing roof. There were existing protruding roof beams.
Still a work in progress, a new Entry that features a steel and glass staircase in a two story atrium with a Master Bedroom addition over a new garage.
The exterior entry stair that once served the house, is totally rotten and so the idea to create a new entry in an interior volume, was the owner’s wish here.
APARTMENT BUILDING! 5 Units, 2 bedrooms, 2 baths each.
This is on a gently sloping site above the ferry in Clinton, WA. Worked on creating pop-outs for interest.
The entry from the street will have covered parking sheds and then there will be a turn-around at the main entry.
EICHLER STYLE MODERN HOUSE
This is an Interior Shot of the Model with the view simulation- the house will be in the “SkyLine” neighborhood of Anacortes.
Trying to create what the view will look like, was important to the clients of this house.
One enters from the back of the house, to maintain the water view from the upper Main Floor
Streetside view of the front of the house model shows the beginning stages of figuring out the driveway cut intotthte uphill slope
NEW ENTRY makes a Splash!
3D model studies of how a new entry could look really help the client to visualize what it could look like, Scroll to the bottom to see the existing house and carport, so that you will understand.
Simulation of the new entry at night
Existing House has only a Carport, that one has to enter the house thru.
A FRAME ADDITION
It is the most challenging thing to try to add onto an A Frame.
As you can see, the space between the A Frame and the addition is awkward- this is sill a study model, so still working on the challenges. Hopefully, we can capture more useable space on the second floor by extending the walls of the addition into the main space.
Multi Family Project starting to take Shape!
I like to use the sitet image from Google Maps to lay the model over.
Here is another version for the Entry Stair Roof that is a shed roof- this time I turned off the Google Earth layer, to study the model better. Increased the roof slope in this model.
STUDIO WITH GARAGE COMES TO LIFE!
This s the digital rendering of the side of the studio. The garage is below and the stairs on the side lead to an airy studio complete with kitchen and fireplace.
The foot print is tight in order to save trees.
This is a forest setting, and the idea was to site it to save as many trees as possible. The project seems tall at first, but when you see it in context, it gets dwarfed by the surrounding trees.
Modern Cabin Studies- Orcas Island, WA
This is a family cabin addition to an existing old cabin that we are studying how to make work for the family.
The other side of the deck would have an arbor to over the seating outside.
MODERN FARMHOUSE 3D STUDIES
The “Study” stage of Design in 3D is a great way to understand the dynamics of design.






































